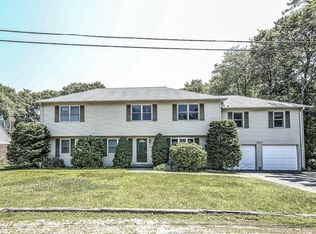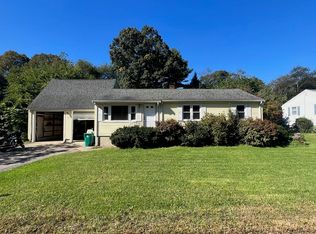Sold for $700,000
$700,000
12 Lindsay Rd, Billerica, MA 01821
3beds
1,476sqft
Single Family Residence
Built in 1959
0.84 Acres Lot
$713,700 Zestimate®
$474/sqft
$3,723 Estimated rent
Home value
$713,700
$657,000 - $778,000
$3,723/mo
Zestimate® history
Loading...
Owner options
Explore your selling options
What's special
Open House Canceled - Accepted Offer. Welcome to this multi-level home that blends modern design with practical living. Step into the open-concept main floor, where the living, dining, and updated kitchen areas flow seamlessly together, perfect for both entertaining and everyday life. This home features three generously sized bedrooms, two full updated bathrooms, covered patio with electric heat, and two separate entertainment rooms, ideal for movie nights, a home office, or a playroom. The level yard is the perfect backdrop for outdoor gatherings, with a sparkling pool to enjoy in the warmer months. Updates include; siding, rubber roof, flex pipe plumbing, 200-amp electrical, new furnace, hot water tank, a/c compressor, front door& steps, and more. Conveniently situated near Route 3, Route 3A, Middlesex Turnpike, Public Transportation, Shopping, and Local Dining. Your new home awaits!
Zillow last checked: 8 hours ago
Listing updated: October 30, 2024 at 11:14am
Listed by:
Cathy Lomasney 978-808-0366,
ERA Key Realty Services 978-614-1600
Bought with:
Rosa Feliz
Re-yes Real Estate
Source: MLS PIN,MLS#: 73293361
Facts & features
Interior
Bedrooms & bathrooms
- Bedrooms: 3
- Bathrooms: 2
- Full bathrooms: 2
Primary bedroom
- Features: Closet, Flooring - Hardwood, Lighting - Overhead
- Level: Third
- Area: 163.64
- Dimensions: 11.42 x 14.33
Bedroom 2
- Features: Closet/Cabinets - Custom Built, Flooring - Hardwood
- Level: Third
- Area: 148.7
- Dimensions: 11.08 x 13.42
Bedroom 3
- Features: Closet, Flooring - Hardwood, Crown Molding
- Level: Third
- Area: 113.08
- Dimensions: 11.5 x 9.83
Primary bathroom
- Features: No
Bathroom 1
- Features: Bathroom - Full, Bathroom - Double Vanity/Sink, Bathroom - Tiled With Shower Stall, Bathroom - With Tub, Flooring - Stone/Ceramic Tile, Countertops - Stone/Granite/Solid, Recessed Lighting, Lighting - Overhead
- Level: Third
- Area: 93.24
- Dimensions: 8.17 x 11.42
Bathroom 2
- Features: Bathroom - 3/4, Bathroom - Tiled With Shower Stall, Flooring - Stone/Ceramic Tile, Lighting - Overhead
- Level: First
- Area: 46.13
- Dimensions: 4.5 x 10.25
Dining room
- Features: Flooring - Hardwood, Lighting - Overhead, Crown Molding
- Level: Second
- Area: 125.33
- Dimensions: 10.67 x 11.75
Family room
- Features: Flooring - Laminate, Recessed Lighting, Slider
- Level: First
- Area: 329.4
- Dimensions: 13.58 x 24.25
Kitchen
- Features: Flooring - Stone/Ceramic Tile, Countertops - Stone/Granite/Solid, Kitchen Island, Recessed Lighting, Lighting - Overhead
- Level: Second
- Area: 155.69
- Dimensions: 11.75 x 13.25
Living room
- Features: Closet, Flooring - Hardwood, Exterior Access, Recessed Lighting, Crown Molding
- Level: Second
- Area: 248.21
- Dimensions: 13.42 x 18.5
Heating
- Baseboard, Electric Baseboard, Natural Gas, Fireplace(s)
Cooling
- Central Air
Appliances
- Included: Electric Water Heater, Water Heater, Range, Dishwasher, Microwave, Refrigerator, Washer, Dryer
- Laundry: In Basement, Washer Hookup
Features
- Wet bar, Recessed Lighting, Bonus Room, Foyer, Central Vacuum
- Flooring: Tile, Concrete, Hardwood, Flooring - Hardwood
- Basement: Full,Partially Finished,Walk-Out Access,Sump Pump
- Number of fireplaces: 1
- Fireplace features: Living Room
Interior area
- Total structure area: 1,476
- Total interior livable area: 1,476 sqft
Property
Parking
- Total spaces: 5
- Parking features: Under, Paved Drive, Off Street, Paved
- Attached garage spaces: 1
- Uncovered spaces: 4
Features
- Levels: Multi/Split
- Patio & porch: Patio, Covered
- Exterior features: Patio, Covered Patio/Deck, Pool - Above Ground, Storage
- Has private pool: Yes
- Pool features: Above Ground
- Waterfront features: Beach Access, Lake/Pond, 1 to 2 Mile To Beach, Beach Ownership(Public)
Lot
- Size: 0.84 Acres
- Features: Level
Details
- Foundation area: 1300
- Parcel number: M:0088 B:0259 L:0,376644
- Zoning: 2
Construction
Type & style
- Home type: SingleFamily
- Property subtype: Single Family Residence
Materials
- Foundation: Concrete Perimeter
- Roof: Rubber
Condition
- Year built: 1959
Utilities & green energy
- Electric: Circuit Breakers
- Sewer: Public Sewer
- Water: Public
- Utilities for property: for Electric Range, for Electric Oven, Washer Hookup
Community & neighborhood
Security
- Security features: Security System
Community
- Community features: Shopping, Highway Access
Location
- Region: Billerica
Other
Other facts
- Road surface type: Paved
Price history
| Date | Event | Price |
|---|---|---|
| 10/30/2024 | Sold | $700,000+0.7%$474/sqft |
Source: MLS PIN #73293361 Report a problem | ||
| 9/28/2024 | Contingent | $695,000$471/sqft |
Source: MLS PIN #73293361 Report a problem | ||
| 9/22/2024 | Listed for sale | $695,000+101.4%$471/sqft |
Source: MLS PIN #73293361 Report a problem | ||
| 3/28/2016 | Sold | $345,000+1.5%$234/sqft |
Source: Public Record Report a problem | ||
| 2/5/2016 | Pending sale | $339,900$230/sqft |
Source: Realty World Advantage #71931671 Report a problem | ||
Public tax history
| Year | Property taxes | Tax assessment |
|---|---|---|
| 2025 | $6,794 +6.1% | $597,500 +5.3% |
| 2024 | $6,404 +4.8% | $567,200 +10.2% |
| 2023 | $6,112 +0% | $514,900 +6.5% |
Find assessor info on the county website
Neighborhood: 01821
Nearby schools
GreatSchools rating
- 7/10Locke Middle SchoolGrades: 5-7Distance: 1.2 mi
- 5/10Billerica Memorial High SchoolGrades: PK,8-12Distance: 2 mi
Get a cash offer in 3 minutes
Find out how much your home could sell for in as little as 3 minutes with a no-obligation cash offer.
Estimated market value$713,700
Get a cash offer in 3 minutes
Find out how much your home could sell for in as little as 3 minutes with a no-obligation cash offer.
Estimated market value
$713,700

