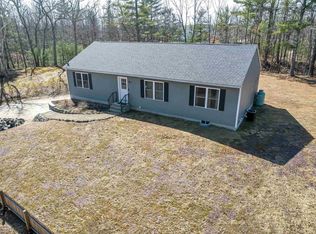Closed
Listed by:
Cornelius Hobbs,
KW Coastal and Lakes & Mountains Realty 603-610-8500
Bought with: KW Coastal and Lakes & Mountains Realty
$460,000
12 Little Falls Bridge Road, Rochester, NH 03867
2beds
1,430sqft
Ranch
Built in 1977
3.99 Acres Lot
$474,900 Zestimate®
$322/sqft
$2,062 Estimated rent
Home value
$474,900
$413,000 - $546,000
$2,062/mo
Zestimate® history
Loading...
Owner options
Explore your selling options
What's special
Rare opportunity to own this beautiful 2-bedroom, 1-bathroom Ranch style home with a bonus room, being sold for the first time since its original owner built it. Situated on 3.99 acres, this lovingly maintained open-concept home features a versatile bonus room perfect for a playroom or guest room, formal dining room, dedicated home office space, and central air conditioning! The best part of this property is the exceptional 24x36 two-story garage/workshop equipped with 200 AMP electrical service, its own heating system with dedicated oil tank, and professional welding outlet setup – everything a craftsman, car enthusiast, or small business owner could desire. Beyond the impressive structures, the private backyard offers serene outdoor living while your privately owned trail provides endless opportunities for walking or ATV adventures on your own land. Plenty of outdoor space to host all your family and friends with your three-season porch, open porch, patio with fire pit, and a large green yard to play all your summer games. This is an opportunity not to be missed. Showings start immediately with the first public open house on 5/17/25 from 11-1 PM.
Zillow last checked: 8 hours ago
Listing updated: June 27, 2025 at 10:02am
Listed by:
Cornelius Hobbs,
KW Coastal and Lakes & Mountains Realty 603-610-8500
Bought with:
Cornelius Hobbs
KW Coastal and Lakes & Mountains Realty
Source: PrimeMLS,MLS#: 5040319
Facts & features
Interior
Bedrooms & bathrooms
- Bedrooms: 2
- Bathrooms: 1
- Full bathrooms: 1
Heating
- Oil, Pellet Stove, Forced Air
Cooling
- Central Air
Appliances
- Included: Dryer, Microwave, Electric Range, Refrigerator, Washer, Wine Cooler
Features
- Basement: Concrete Floor,Walk-Out Access
Interior area
- Total structure area: 2,288
- Total interior livable area: 1,430 sqft
- Finished area above ground: 1,144
- Finished area below ground: 286
Property
Parking
- Total spaces: 4
- Parking features: Dirt, Parking Spaces 5 - 10
- Garage spaces: 4
Features
- Levels: One
- Stories: 1
- Patio & porch: Patio, Covered Porch
- Exterior features: Deck, Storage
- Fencing: Partial
Lot
- Size: 3.99 Acres
- Features: Landscaped, Trail/Near Trail, Walking Trails, Wooded
Details
- Additional structures: Outbuilding
- Parcel number: RCHEM0216B0014L0001
- Zoning description: R
Construction
Type & style
- Home type: SingleFamily
- Architectural style: Ranch
- Property subtype: Ranch
Materials
- Wood Frame, Vinyl Siding
- Foundation: Concrete
- Roof: Metal
Condition
- New construction: No
- Year built: 1977
Utilities & green energy
- Electric: 200+ Amp Service
- Sewer: Leach Field
- Utilities for property: Cable
Community & neighborhood
Location
- Region: Rochester
Other
Other facts
- Road surface type: Dirt
Price history
| Date | Event | Price |
|---|---|---|
| 6/27/2025 | Sold | $460,000-2.1%$322/sqft |
Source: | ||
| 5/11/2025 | Listed for sale | $470,000$329/sqft |
Source: | ||
Public tax history
| Year | Property taxes | Tax assessment |
|---|---|---|
| 2024 | $5,652 -1.8% | $380,600 +70.1% |
| 2023 | $5,758 +1.8% | $223,700 |
| 2022 | $5,655 +2.6% | $223,700 |
Find assessor info on the county website
Neighborhood: 03867
Nearby schools
GreatSchools rating
- 4/10Chamberlain Street SchoolGrades: K-5Distance: 3.3 mi
- 3/10Rochester Middle SchoolGrades: 6-8Distance: 3.1 mi
- NABud Carlson AcademyGrades: 9-12Distance: 2 mi
Schools provided by the listing agent
- Elementary: McClelland School
- Middle: Rochester Middle School
- High: Spaulding High School
- District: Rochester School District
Source: PrimeMLS. This data may not be complete. We recommend contacting the local school district to confirm school assignments for this home.

Get pre-qualified for a loan
At Zillow Home Loans, we can pre-qualify you in as little as 5 minutes with no impact to your credit score.An equal housing lender. NMLS #10287.
