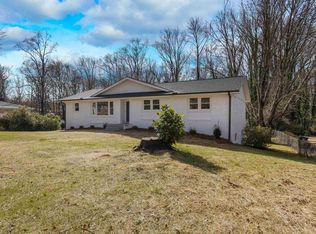Sold for $299,251
$299,251
12 Longmeadow Rd, Taylors, SC 29687
3beds
2,111sqft
Single Family Residence, Residential
Built in ----
0.41 Acres Lot
$301,700 Zestimate®
$142/sqft
$1,915 Estimated rent
Home value
$301,700
$284,000 - $320,000
$1,915/mo
Zestimate® history
Loading...
Owner options
Explore your selling options
What's special
Nestled in the desired community of Brook Glenn, this ALL brick traditional home will not disappoint! With recent updates to include new carpet and paint downstairs, LVP flooring throughout Living/Dining area upstairs, you can bring your creative ideas to add to it, or just move right on in! The basement offers more potential, and TONS of storage space! And if you enjoy a GREAT yard, this one is it! Beautifully landscaped and maintained, with perennials and mature trees, it will be an easy yard of the month! Enjoy the oversized 20X12 screened porch with tin roof all year long, and if you have a small pet they can enjoy the ease of going in and out the pet door while you simply relax. Did I mention LOCATION? Minutes to Wade Hampton Blvd, and zoned for Riverside High School. Schedule your appointment soon!
Zillow last checked: 8 hours ago
Listing updated: June 13, 2025 at 06:39am
Listed by:
Tawana Porter 864-608-7355,
Hometown Real Estate
Bought with:
Lee Cunningham
Cunningham Realty Inc.
Source: Greater Greenville AOR,MLS#: 1558349
Facts & features
Interior
Bedrooms & bathrooms
- Bedrooms: 3
- Bathrooms: 2
- Full bathrooms: 2
- Main level bathrooms: 2
- Main level bedrooms: 3
Primary bedroom
- Area: 196
- Dimensions: 14 x 14
Bedroom 2
- Area: 196
- Dimensions: 14 x 14
Bedroom 3
- Area: 132
- Dimensions: 12 x 11
Primary bathroom
- Features: Full Bath, Shower Only
- Level: Main
Dining room
- Area: 270
- Dimensions: 15 x 18
Kitchen
- Area: 121
- Dimensions: 11 x 11
Living room
- Area: 165
- Dimensions: 15 x 11
Office
- Area: 270
- Dimensions: 15 x 18
Bonus room
- Area: 486
- Dimensions: 27 x 18
Den
- Area: 270
- Dimensions: 15 x 18
Heating
- Forced Air, Natural Gas
Cooling
- Central Air
Appliances
- Included: Dishwasher, Free-Standing Gas Range, Range Hood, Gas Water Heater
- Laundry: In Basement
Features
- Ceiling Fan(s), Laminate Counters
- Flooring: Carpet, Ceramic Tile, Luxury Vinyl
- Basement: Partially Finished,Walk-Out Access
- Number of fireplaces: 2
- Fireplace features: Gas Log, Wood Burning
Interior area
- Total structure area: 2,100
- Total interior livable area: 2,111 sqft
Property
Parking
- Total spaces: 1
- Parking features: Attached, Side/Rear Entry, Yard Door, Driveway, Paved, Concrete
- Attached garage spaces: 1
- Has uncovered spaces: Yes
Features
- Levels: 1+Basement
- Stories: 1
- Patio & porch: Front Porch
Lot
- Size: 0.41 Acres
- Features: Few Trees, 1/2 Acre or Less
Details
- Parcel number: T002.0004060.00
Construction
Type & style
- Home type: SingleFamily
- Architectural style: Traditional
- Property subtype: Single Family Residence, Residential
Materials
- Brick Veneer
- Foundation: Crawl Space, Sump Pump
- Roof: Composition
Utilities & green energy
- Sewer: Public Sewer
- Water: Public
- Utilities for property: Cable Available
Community & neighborhood
Community
- Community features: None
Location
- Region: Taylors
- Subdivision: Brook Glenn Gardens
Price history
| Date | Event | Price |
|---|---|---|
| 6/12/2025 | Sold | $299,251+5%$142/sqft |
Source: | ||
| 5/26/2025 | Contingent | $285,000$135/sqft |
Source: | ||
| 5/23/2025 | Listed for sale | $285,000$135/sqft |
Source: | ||
Public tax history
| Year | Property taxes | Tax assessment |
|---|---|---|
| 2024 | $691 +0.8% | $131,450 |
| 2023 | $686 +6.9% | $131,450 |
| 2022 | $642 -10.2% | $131,450 |
Find assessor info on the county website
Neighborhood: 29687
Nearby schools
GreatSchools rating
- 9/10Brook Glenn Elementary SchoolGrades: PK-5Distance: 0.4 mi
- 8/10Northwood Middle SchoolGrades: 6-8Distance: 1.7 mi
- 10/10Riverside High SchoolGrades: 9-12Distance: 3.1 mi
Schools provided by the listing agent
- Elementary: Brook Glenn
- Middle: Northwood
- High: Riverside
Source: Greater Greenville AOR. This data may not be complete. We recommend contacting the local school district to confirm school assignments for this home.
Get a cash offer in 3 minutes
Find out how much your home could sell for in as little as 3 minutes with a no-obligation cash offer.
Estimated market value$301,700
Get a cash offer in 3 minutes
Find out how much your home could sell for in as little as 3 minutes with a no-obligation cash offer.
Estimated market value
$301,700
