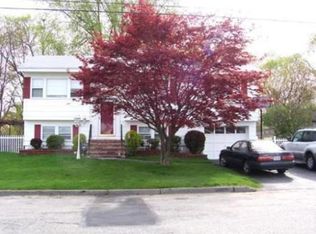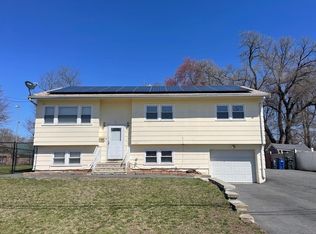Sold for $590,000 on 05/13/24
$590,000
12 Lorenzo Rd, Lawrence, MA 01843
4beds
1,650sqft
Single Family Residence
Built in 1970
7,405 Square Feet Lot
$619,300 Zestimate®
$358/sqft
$3,308 Estimated rent
Home value
$619,300
$582,000 - $656,000
$3,308/mo
Zestimate® history
Loading...
Owner options
Explore your selling options
What's special
Upgrades and amenities abound in this must see split in desirable Mount Vernon close to 495 & 93! This bright home features a first floor with hardwood floors and a remodeled kitchen w/granite counters,stainless steel appliances,and pretty cabinets that opens beautifully to a fireplace living rm & dining rm.The primary bedroom & two additional bedrooms are nicely sized! The main floor full bathroom has been upgraded beautifully w/ an oversized tile shower w/ glass doors, spa-like vanity, & CT.The lower level also features hardwood floors, a 4th bedroom w/ lots of closet space,front to back family room, & a nicely remodeled full bath w/laundry.Slider w/new Trex deck off of the dining room overlooks the newly fenced back yard w/IN GROUND swimming pool (2 y.o. pump heater), hot tub, & an additional exterior space with lights and heat that is perfect for an office or a homy gym!Central air, new roof, solar panels, newer furnace &water heater, one car garage, and so much more!
Zillow last checked: 8 hours ago
Listing updated: May 15, 2024 at 01:38pm
Listed by:
Shannon Forsythe 617-943-2619,
Century 21 Your Way 978-710-7490
Bought with:
Louis Depena
Team Zingales Realty, LLC
Source: MLS PIN,MLS#: 73208656
Facts & features
Interior
Bedrooms & bathrooms
- Bedrooms: 4
- Bathrooms: 2
- Full bathrooms: 2
Primary bedroom
- Features: Flooring - Hardwood
- Level: First
Bedroom 2
- Features: Flooring - Hardwood
- Level: First
Bedroom 3
- Features: Flooring - Hardwood
- Level: First
Bedroom 4
- Features: Flooring - Hardwood
- Level: Basement
Primary bathroom
- Features: No
Bathroom 1
- Level: First
Bathroom 2
- Level: Basement
Dining room
- Features: Flooring - Hardwood
- Level: First
Family room
- Level: Basement
Kitchen
- Features: Flooring - Stone/Ceramic Tile
- Level: First
Living room
- Features: Flooring - Hardwood
- Level: First
Heating
- Forced Air, Natural Gas
Cooling
- Central Air
Appliances
- Laundry: In Basement, Washer Hookup
Features
- Flooring: Wood, Vinyl
- Basement: Finished,Interior Entry,Garage Access
- Number of fireplaces: 1
Interior area
- Total structure area: 1,650
- Total interior livable area: 1,650 sqft
Property
Parking
- Total spaces: 4
- Parking features: Attached, Under, Off Street
- Attached garage spaces: 1
- Uncovered spaces: 3
Features
- Patio & porch: Deck - Wood
- Exterior features: Deck - Wood, Pool - Inground, Hot Tub/Spa, Storage, Other
- Has private pool: Yes
- Pool features: In Ground
- Has spa: Yes
- Spa features: Private
- Fencing: Fenced/Enclosed
Lot
- Size: 7,405 sqft
Details
- Parcel number: 4206364
- Zoning: res
Construction
Type & style
- Home type: SingleFamily
- Architectural style: Split Entry
- Property subtype: Single Family Residence
Materials
- Frame
- Foundation: Concrete Perimeter
- Roof: Shingle
Condition
- Year built: 1970
Utilities & green energy
- Electric: Circuit Breakers
- Sewer: Public Sewer
- Water: Public
- Utilities for property: for Gas Oven, Washer Hookup
Community & neighborhood
Community
- Community features: Park, House of Worship
Location
- Region: Lawrence
Other
Other facts
- Listing terms: Contract
Price history
| Date | Event | Price |
|---|---|---|
| 5/13/2024 | Sold | $590,000-4.1%$358/sqft |
Source: MLS PIN #73208656 Report a problem | ||
| 3/5/2024 | Listed for sale | $615,000+38.2%$373/sqft |
Source: MLS PIN #73208656 Report a problem | ||
| 6/15/2020 | Sold | $445,000-1.1%$270/sqft |
Source: Public Record Report a problem | ||
| 5/26/2020 | Pending sale | $450,000$273/sqft |
Source: Century 21 North East #72658229 Report a problem | ||
| 5/19/2020 | Listed for sale | $450,000+61.9%$273/sqft |
Source: Century 21 North East #72658229 Report a problem | ||
Public tax history
| Year | Property taxes | Tax assessment |
|---|---|---|
| 2025 | $4,823 -0.1% | $548,100 +5% |
| 2024 | $4,827 -4.4% | $521,800 +5% |
| 2023 | $5,047 | $496,800 |
Find assessor info on the county website
Neighborhood: 01843
Nearby schools
GreatSchools rating
- 3/10Robert Frost Middle SchoolGrades: K-4Distance: 0.3 mi
- 5/10Frost Middle SchoolGrades: 5-8Distance: 0.3 mi
- 2/10Lawrence High SchoolGrades: 9-12Distance: 1.3 mi
Get a cash offer in 3 minutes
Find out how much your home could sell for in as little as 3 minutes with a no-obligation cash offer.
Estimated market value
$619,300
Get a cash offer in 3 minutes
Find out how much your home could sell for in as little as 3 minutes with a no-obligation cash offer.
Estimated market value
$619,300

