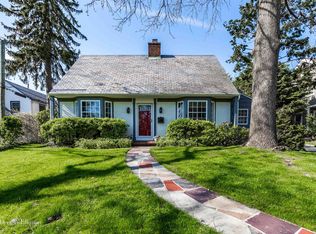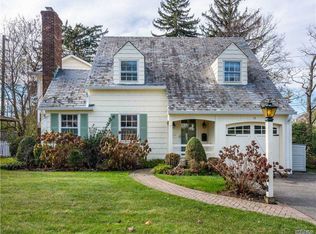Sold for $950,000
$950,000
12 Lowell Road, Port Washington, NY 11050
4beds
1,654sqft
Single Family Residence, Residential
Built in 1940
7,200 Square Feet Lot
$980,600 Zestimate®
$574/sqft
$5,805 Estimated rent
Home value
$980,600
$932,000 - $1.03M
$5,805/mo
Zestimate® history
Loading...
Owner options
Explore your selling options
What's special
Charming Colonial Gem in Salem Awaits Your Personal Touch. Nestled in one of Port’s most desirable neighborhoods, this captivating Colonial home offers the perfect blend of vintage charm and incredible potential. This 4-bedroom, 2-bath residence presents a rare opportunity for buyers seeking character in a prime location. The property welcomes you with a magnificent flowering garden that creates a colorful display throughout spring and summer. Vibrant azaleas and carefully placed perennials frame the brick pathway leading to the inviting front entrance—a garden oasis requiring minimal maintenance while providing maximum beauty. The floor plan features three bedrooms on the upper level and one bedroom located on the first floor—ideal for guests, a home office, or a den. The living room offers a wood burning fireplace, hardwood floors on both levels, and architectural details that speak to the home's character. The kitchen and bathrooms are ready for modern touches to match your lifestyle preferences. In the lower level, a finished recreation room with proper egress provides space for a media room, playroom, or additional living area. The property includes a one-car garage and a cozy covered porch perfect for morning coffee or evening relaxation. Bring your imagination and transform this Colonial Classic into the showpiece it deserves to be.
Zillow last checked: 8 hours ago
Listing updated: October 17, 2025 at 10:59am
Listed by:
Kristine J. Livadas 516-776-0039,
Compass Greater NY LLC 516-500-8271
Bought with:
Kristine J. Livadas, 10301218695
Compass Greater NY LLC
Source: OneKey® MLS,MLS#: 858322
Facts & features
Interior
Bedrooms & bathrooms
- Bedrooms: 4
- Bathrooms: 2
- Full bathrooms: 2
Bedroom 1
- Description: First floor bedroom or den/office
- Level: First
Bedroom 2
- Description: Primary Bedroom
- Level: Second
Bedroom 3
- Description: Bedroom
- Level: Second
Bedroom 4
- Description: Bedroom
- Level: Second
Bathroom 1
- Description: Full Bath w/ Shower
- Level: First
Bathroom 2
- Description: Full Bath w/ tub/shower
- Level: Second
Other
- Description: Finished Rec Room w/ Egress Window
- Level: Lower
Other
- Description: Unfinished basement w/ utilities and laundry room
- Level: Basement
Dining room
- Description: Formal Dining Room
- Level: First
Kitchen
- Description: Eat- in Kitchen
- Level: First
Living room
- Description: Formal Living Room with Woodburning Fireplace and access to side porch
- Level: First
Heating
- Oil
Cooling
- Wall/Window Unit(s)
Appliances
- Included: Dishwasher, Dryer, Gas Cooktop, Gas Oven, Refrigerator, Washer, Gas Water Heater
- Laundry: Gas Dryer Hookup, In Basement
Features
- First Floor Bedroom, First Floor Full Bath, Eat-in Kitchen, Formal Dining
- Flooring: Hardwood
- Basement: Full,Partially Finished
- Attic: Crawl
- Number of fireplaces: 1
- Fireplace features: Living Room, Wood Burning
Interior area
- Total structure area: 1,654
- Total interior livable area: 1,654 sqft
Property
Parking
- Total spaces: 1
- Parking features: Garage
- Garage spaces: 1
Features
- Patio & porch: Covered, Patio, Porch
Lot
- Size: 7,200 sqft
Details
- Parcel number: 2289060510000210
- Special conditions: None
Construction
Type & style
- Home type: SingleFamily
- Architectural style: Colonial
- Property subtype: Single Family Residence, Residential
Materials
- Brick, Vinyl Siding
Condition
- Year built: 1940
- Major remodel year: 1940
Utilities & green energy
- Sewer: Public Sewer
- Water: Public
- Utilities for property: Cable Connected, Natural Gas Connected, Trash Collection Public, Water Connected
Community & neighborhood
Location
- Region: Port Washington
Other
Other facts
- Listing agreement: Exclusive Right To Sell
Price history
| Date | Event | Price |
|---|---|---|
| 10/16/2025 | Sold | $950,000-4.5%$574/sqft |
Source: | ||
| 7/3/2025 | Pending sale | $995,000$602/sqft |
Source: | ||
| 5/28/2025 | Listed for sale | $995,000$602/sqft |
Source: | ||
Public tax history
| Year | Property taxes | Tax assessment |
|---|---|---|
| 2024 | -- | $899 |
| 2023 | -- | $899 |
| 2022 | -- | $899 |
Find assessor info on the county website
Neighborhood: 11050
Nearby schools
GreatSchools rating
- 8/10South Salem Elementary SchoolGrades: K-5Distance: 0.3 mi
- 8/10Carrie Palmer Weber Middle SchoolGrades: 6-8Distance: 0.3 mi
- 10/10Paul D Schreiber Senior High SchoolGrades: 9-12Distance: 0.7 mi
Schools provided by the listing agent
- Elementary: South Salem Elementary School
- Middle: Carrie Palmer Weber Middle School
- High: Paul D Schreiber Senio High School
Source: OneKey® MLS. This data may not be complete. We recommend contacting the local school district to confirm school assignments for this home.

