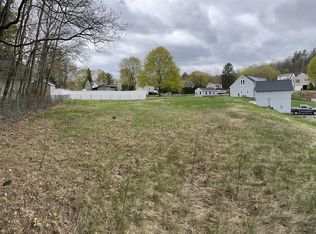Sold for $420,000
$420,000
12 Manor Rd, Millbury, MA 01527
4beds
1,542sqft
Single Family Residence
Built in 1880
0.43 Acres Lot
$427,000 Zestimate®
$272/sqft
$2,525 Estimated rent
Home value
$427,000
$393,000 - $465,000
$2,525/mo
Zestimate® history
Loading...
Owner options
Explore your selling options
What's special
Plenty of potential with this home ideally located with lake views of Dorothy Pond! Sellers have lived here for more than 30 years! You can put your own stamp on this single-family home situated on a spacious corner lot!. Enjoy tranquil water views & a great neighborhood of well maintained homes all while being just minutes from major commuter routes(MA Pike, Rt 146, Rt 20), shopping centers, and top-rated schools. Great antique features & woodwork throughout! Flexible floor plan with 4 bedrooms and multiple living spaces. The main level also features three bedrooms,formal dining plus home office space. A newly(2011) added family room addition provides a bright, open space for relaxing! Updated roof, boiler,oil tank & vinyl flooring. Upstairs, the sellers have created a private main suite retreat above the new addition, offering comfort and privacy with picturesque views.The large corner lot offers endless possibilities for gardening, expansion and outdoor entertaining!
Zillow last checked: 8 hours ago
Listing updated: August 12, 2025 at 11:46am
Listed by:
Donna Flannery 508-885-6665,
ERA Key Realty Services- Spenc 508-885-6336
Bought with:
Chris Kostopoulos Group
Keller Williams Realty
Source: MLS PIN,MLS#: 73392571
Facts & features
Interior
Bedrooms & bathrooms
- Bedrooms: 4
- Bathrooms: 1
- Full bathrooms: 1
Primary bedroom
- Features: Flooring - Wall to Wall Carpet, Balcony - Exterior
- Level: Second
Bedroom 2
- Features: Flooring - Laminate
- Level: First
Bedroom 3
- Features: Flooring - Laminate
- Level: First
Bedroom 4
- Level: First
Dining room
- Features: Flooring - Laminate
- Level: First
- Area: 154.92
- Dimensions: 11.92 x 13
Family room
- Features: Flooring - Wall to Wall Carpet
- Level: First
- Area: 260.94
- Dimensions: 13.92 x 18.75
Kitchen
- Features: Flooring - Hardwood, Exterior Access
- Level: First
- Area: 134.55
- Dimensions: 12.92 x 10.42
Living room
- Features: Flooring - Laminate, Exterior Access, Open Floorplan
- Level: First
- Area: 210.17
- Dimensions: 13 x 16.17
Heating
- Steam, Oil
Cooling
- None
Appliances
- Laundry: Electric Dryer Hookup, Washer Hookup
Features
- Flooring: Hardwood, Vinyl / VCT
- Basement: Interior Entry,Bulkhead
- Has fireplace: No
Interior area
- Total structure area: 1,542
- Total interior livable area: 1,542 sqft
- Finished area above ground: 1,542
Property
Parking
- Total spaces: 3
- Parking features: Detached, Paved Drive, Off Street
- Garage spaces: 1
- Uncovered spaces: 2
Features
- Levels: Multi/Split
- Patio & porch: Patio
- Exterior features: Patio, Fenced Yard, Garden
- Fencing: Fenced
Lot
- Size: 0.43 Acres
- Features: Corner Lot
Details
- Foundation area: 1066
- Parcel number: M:023 B:0000079 L:,3579615
- Zoning: Res
Construction
Type & style
- Home type: SingleFamily
- Architectural style: Cottage
- Property subtype: Single Family Residence
Materials
- Frame
- Foundation: Concrete Perimeter, Stone
- Roof: Shingle
Condition
- Year built: 1880
Utilities & green energy
- Electric: Circuit Breakers
- Sewer: Public Sewer
- Water: Public
- Utilities for property: for Electric Range, for Electric Oven, for Electric Dryer, Washer Hookup
Community & neighborhood
Community
- Community features: Shopping, Park, Walk/Jog Trails, Highway Access, House of Worship, Public School
Location
- Region: Millbury
Other
Other facts
- Road surface type: Paved
Price history
| Date | Event | Price |
|---|---|---|
| 8/12/2025 | Sold | $420,000+0%$272/sqft |
Source: MLS PIN #73392571 Report a problem | ||
| 6/28/2025 | Contingent | $419,900$272/sqft |
Source: MLS PIN #73392571 Report a problem | ||
| 6/18/2025 | Listed for sale | $419,900+29.2%$272/sqft |
Source: MLS PIN #73392571 Report a problem | ||
| 8/23/2024 | Listing removed | $325,000$211/sqft |
Source: MLS PIN #73272785 Report a problem | ||
| 8/17/2024 | Price change | $325,000-4.4%$211/sqft |
Source: MLS PIN #73272785 Report a problem | ||
Public tax history
| Year | Property taxes | Tax assessment |
|---|---|---|
| 2025 | $4,665 +8.9% | $348,400 +7.6% |
| 2024 | $4,283 +11.1% | $323,700 +21.3% |
| 2023 | $3,855 +4.6% | $266,800 +8.6% |
Find assessor info on the county website
Neighborhood: 01527
Nearby schools
GreatSchools rating
- 5/10Raymond E. Shaw Elementary SchoolGrades: 3-6Distance: 1.8 mi
- 4/10Millbury Junior/Senior High SchoolGrades: 7-12Distance: 1 mi
- NAElmwood Street SchoolGrades: PK-2Distance: 1.9 mi
Get a cash offer in 3 minutes
Find out how much your home could sell for in as little as 3 minutes with a no-obligation cash offer.
Estimated market value
$427,000
