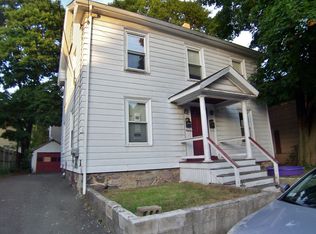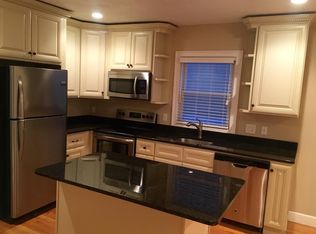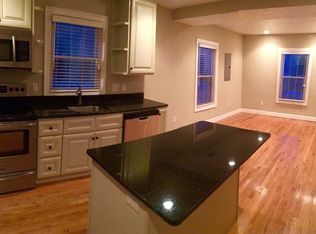This amazing home has been beautifully renovated. Offering lots of natural sunlight and a spacious open floor plan. New cherry cabinets with granite countertops, stainless steel appliances, gas stove, double ovens and kitchen island. Expansive living room with all hardwood floors leads to dining area. Brand new baths. Three good size bedrooms with spacious closets. Laundry on the first floor. Brand new plumbing and gas service as well as a new high efficiency gas burner and central air. New HTP 80 gallon hot water heater. New roof and 200 amp electric service. Large backyard with a 30x15 deck for your summer enjoyment. Close to schools and shopping as well as public transportation. Come take a look!
This property is off market, which means it's not currently listed for sale or rent on Zillow. This may be different from what's available on other websites or public sources.


