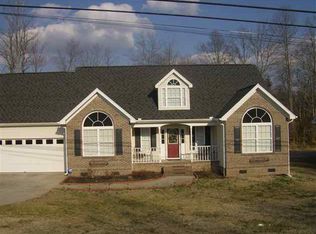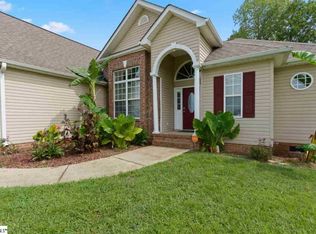Sold for $335,000
$335,000
12 Marine Rd, Greenville, SC 29617
4beds
2,300sqft
Single Family Residence, Residential
Built in 2000
0.34 Acres Lot
$336,500 Zestimate®
$146/sqft
$2,094 Estimated rent
Home value
$336,500
$320,000 - $357,000
$2,094/mo
Zestimate® history
Loading...
Owner options
Explore your selling options
What's special
Stately Southern Charm Just Minutes from Downtown Greenville Welcome to this beautifully maintained 4-bedroom, 2-bath home (w/ an additional flex room) where timeless Southern charm meets modern updates and everyday functionality. Set on a manicured .34-acre lot, the home greets you with a flower-lined driveway and sidewalk leading to a serene, oversized front porch—perfect for rocking chairs, sweet tea, and peaceful evenings. Inside, you’ll find 2,300 square feet of thoughtfully designed space, including a formal dining room with coffered ceiling, a versatile flex room, and partial hardwood floors that add warmth and character. The heart of the home is a spacious kitchen equipped with brand-new stainless steel appliances and updated hardware, all included in the sale—along with all furnishings, making this home truly move-in ready. The oversized back deck offers a private space for entertaining or quiet mornings, overlooking a peaceful backyard that borders a tranquil creek. A huge walk-in attic offers abundant storage or potential for future expansion. There is a dehumidifier and sump pump in the crawlspace already in place. New granite kitchen countertops, new deep stainless steel sink & faucet. Whether you're looking for classic Southern elegance, updated convenience, or proximity to both nature (less than 1 mile from the Swamp Rabbit Trail) and the city, with just 3.5 miles to Furman University, 5.5 miles to Traveler's Rest, and 6 miles to Downtown Greenville, this home checks every box.
Zillow last checked: 8 hours ago
Listing updated: September 10, 2025 at 01:55pm
Listed by:
Jamie Allen 864-850-2724,
Coldwell Banker Caine - Anders
Bought with:
Woo Wagner
Brackin Ventures Realty
Source: Greater Greenville AOR,MLS#: 1561348
Facts & features
Interior
Bedrooms & bathrooms
- Bedrooms: 4
- Bathrooms: 2
- Full bathrooms: 2
- Main level bathrooms: 2
- Main level bedrooms: 3
Primary bedroom
- Area: 192
- Dimensions: 12 x 16
Bedroom 2
- Area: 143
- Dimensions: 11 x 13
Bedroom 3
- Area: 132
- Dimensions: 11 x 12
Bedroom 4
- Area: 121
- Dimensions: 11 x 11
Primary bathroom
- Features: Dressing Room, Double Sink, Full Bath, Tub/Shower, Walk-In Closet(s), Fireplace
- Level: Main
Dining room
- Area: 120
- Dimensions: 12 x 10
Kitchen
- Area: 110
- Dimensions: 11 x 10
Living room
- Area: 255
- Dimensions: 15 x 17
Bonus room
- Area: 247
- Dimensions: 13 x 19
Heating
- Electric
Cooling
- Central Air, Electric
Appliances
- Included: Dishwasher, Disposal, Dryer, Refrigerator, Washer, Electric Oven, Free-Standing Electric Range, Microwave, Electric Water Heater
- Laundry: 1st Floor, Walk-in, Electric Dryer Hookup, Laundry Room
Features
- High Ceilings, Ceiling Fan(s), Vaulted Ceiling(s), Ceiling Smooth, Tray Ceiling(s), Countertops-Solid Surface, Walk-In Closet(s), Split Floor Plan, Coffered Ceiling(s), Pantry
- Flooring: Carpet, Ceramic Tile, Wood
- Doors: Storm Door(s)
- Windows: Tilt Out Windows, Vinyl/Aluminum Trim, Insulated Windows, Window Treatments
- Basement: None
- Attic: Storage
- Has fireplace: No
- Fireplace features: None
Interior area
- Total structure area: 2,300
- Total interior livable area: 2,300 sqft
Property
Parking
- Total spaces: 2
- Parking features: Attached, Garage Door Opener, Concrete
- Attached garage spaces: 2
- Has uncovered spaces: Yes
Features
- Levels: One and One Half
- Stories: 1
- Patio & porch: Deck, Front Porch
- Has view: Yes
- View description: Water
- Has water view: Yes
- Water view: Water
- Waterfront features: Creek
Lot
- Size: 0.34 Acres
- Features: 1/2 Acre or Less
Details
- Parcel number: B008010200710
- Other equipment: Dehumidifier
Construction
Type & style
- Home type: SingleFamily
- Architectural style: Cape Cod,Traditional
- Property subtype: Single Family Residence, Residential
Materials
- Vinyl Siding
- Foundation: Crawl Space, Sump Pump
- Roof: Architectural
Condition
- Year built: 2000
Utilities & green energy
- Sewer: Public Sewer
- Water: Public
- Utilities for property: Cable Available, Underground Utilities
Community & neighborhood
Security
- Security features: Smoke Detector(s)
Community
- Community features: None
Location
- Region: Greenville
- Subdivision: Hawkins Glen
Price history
| Date | Event | Price |
|---|---|---|
| 9/10/2025 | Sold | $335,000-6.7%$146/sqft |
Source: | ||
| 8/13/2025 | Contingent | $359,000$156/sqft |
Source: | ||
| 7/25/2025 | Price change | $359,000-1.6%$156/sqft |
Source: | ||
| 7/16/2025 | Listed for sale | $365,000$159/sqft |
Source: | ||
| 7/10/2025 | Pending sale | $365,000$159/sqft |
Source: | ||
Public tax history
| Year | Property taxes | Tax assessment |
|---|---|---|
| 2024 | $4,341 -0.5% | $182,220 |
| 2023 | $4,362 +6.9% | $182,220 |
| 2022 | $4,082 +173.2% | $182,220 |
Find assessor info on the county website
Neighborhood: 29617
Nearby schools
GreatSchools rating
- 2/10Armstrong Elementary SchoolGrades: PK-5Distance: 0.2 mi
- 2/10Berea Middle SchoolGrades: 6-8Distance: 0.8 mi
- 2/10Berea High SchoolGrades: 9-12Distance: 1.9 mi
Schools provided by the listing agent
- Elementary: Armstrong
- Middle: Berea
- High: Berea
Source: Greater Greenville AOR. This data may not be complete. We recommend contacting the local school district to confirm school assignments for this home.
Get a cash offer in 3 minutes
Find out how much your home could sell for in as little as 3 minutes with a no-obligation cash offer.
Estimated market value$336,500
Get a cash offer in 3 minutes
Find out how much your home could sell for in as little as 3 minutes with a no-obligation cash offer.
Estimated market value
$336,500

