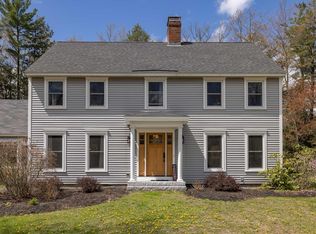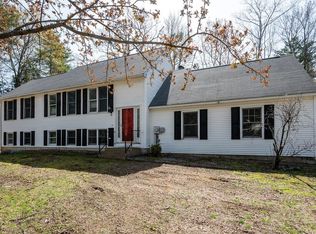Closed
Listed by:
Ricardo Rodriguez & Associates,
Coldwell Banker Realty - Portsmouth, NH Off:603-334-1900
Bought with: Redfin Corporation
$625,000
12 Meadow Lane, Rochester, NH 03867
4beds
2,410sqft
Single Family Residence
Built in 2001
0.69 Acres Lot
$655,100 Zestimate®
$259/sqft
$3,473 Estimated rent
Home value
$655,100
$570,000 - $753,000
$3,473/mo
Zestimate® history
Loading...
Owner options
Explore your selling options
What's special
Discover your dream home in this stunning 4-bedroom, 4-bathroom colonial in one of the most desirable neighborhoods in Rochester, NH! This spacious home features a first-floor bedroom, perfect for guests or multi-generational living, along with a gourmet kitchen boasting granite countertops, stainless steel appliances, and an open-concept dining space ideal for entertaining. The main floor also includes a cozy living room with a fireplace, while upstairs, the luxurious primary suite offers a walk-in closet and en-suite bathroom, and two additional bedrooms provide ample space for family or guests. A finished basement adds versatility for a media room, gym, or playroom, and the beautifully landscaped backyard features a spacious deck and an above-ground pool, creating the perfect outdoor retreat. Located just minutes from downtown, schools, shopping, and major highways, this home seamlessly blends classic charm with modern convenience—schedule your showing today! Showings begin at Public Open House on 2/7 from 4-6pm.
Zillow last checked: 8 hours ago
Listing updated: March 24, 2025 at 01:57pm
Listed by:
Ricardo Rodriguez & Associates,
Coldwell Banker Realty - Portsmouth, NH Off:603-334-1900
Bought with:
John Koulalis
Redfin Corporation
Source: PrimeMLS,MLS#: 5028594
Facts & features
Interior
Bedrooms & bathrooms
- Bedrooms: 4
- Bathrooms: 4
- Full bathrooms: 1
- 3/4 bathrooms: 1
- 1/2 bathrooms: 2
Heating
- Oil, Hot Water
Cooling
- None
Features
- Basement: Partially Finished,Interior Entry
Interior area
- Total structure area: 3,213
- Total interior livable area: 2,410 sqft
- Finished area above ground: 2,142
- Finished area below ground: 268
Property
Parking
- Total spaces: 2
- Parking features: Paved, Driveway, Parking Spaces 1 - 10
- Garage spaces: 2
- Has uncovered spaces: Yes
Features
- Levels: Two
- Stories: 2
- Frontage length: Road frontage: 200
Lot
- Size: 0.69 Acres
- Features: Level
Details
- Parcel number: RCHEM0136B0027L0000
- Zoning description: R1
Construction
Type & style
- Home type: SingleFamily
- Architectural style: Colonial
- Property subtype: Single Family Residence
Materials
- Wood Frame, Vinyl Siding
- Foundation: Poured Concrete
- Roof: Asphalt Shingle
Condition
- New construction: No
- Year built: 2001
Utilities & green energy
- Electric: 200+ Amp Service
- Sewer: 1250 Gallon
- Utilities for property: Cable, Propane
Community & neighborhood
Location
- Region: Rochester
- Subdivision: Colonial Pines
Other
Other facts
- Road surface type: Paved
Price history
| Date | Event | Price |
|---|---|---|
| 3/24/2025 | Sold | $625,000+0.8%$259/sqft |
Source: | ||
| 2/11/2025 | Contingent | $619,900$257/sqft |
Source: | ||
| 2/5/2025 | Listed for sale | $619,900+14.8%$257/sqft |
Source: | ||
| 5/19/2022 | Sold | $540,000+7%$224/sqft |
Source: | ||
| 3/29/2022 | Contingent | $504,900$210/sqft |
Source: | ||
Public tax history
| Year | Property taxes | Tax assessment |
|---|---|---|
| 2024 | $7,373 -11.3% | $496,500 +53.8% |
| 2023 | $8,311 +1.8% | $322,900 |
| 2022 | $8,163 +2.6% | $322,900 |
Find assessor info on the county website
Neighborhood: 03867
Nearby schools
GreatSchools rating
- 4/10William Allen SchoolGrades: K-5Distance: 1.2 mi
- 3/10Rochester Middle SchoolGrades: 6-8Distance: 1.3 mi
- 5/10Spaulding High SchoolGrades: 9-12Distance: 2.1 mi
Schools provided by the listing agent
- District: Rochester
Source: PrimeMLS. This data may not be complete. We recommend contacting the local school district to confirm school assignments for this home.
Get pre-qualified for a loan
At Zillow Home Loans, we can pre-qualify you in as little as 5 minutes with no impact to your credit score.An equal housing lender. NMLS #10287.

