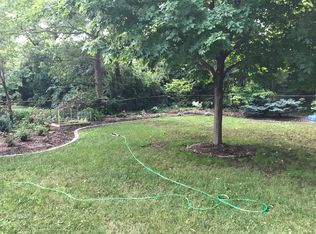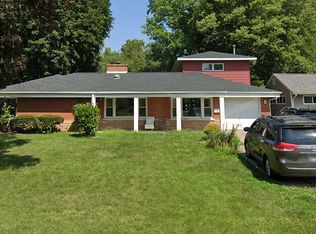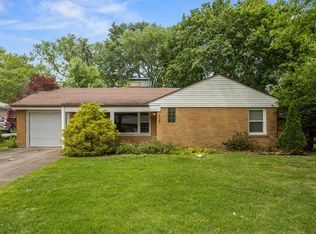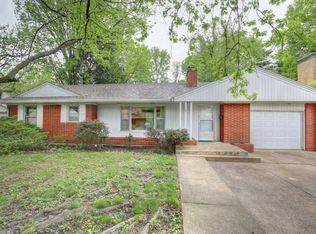Closed
$265,000
12 Montclair Rd, Urbana, IL 61801
3beds
1,424sqft
Single Family Residence
Built in 1953
9,590 Square Feet Lot
$274,000 Zestimate®
$186/sqft
$1,773 Estimated rent
Home value
$274,000
$247,000 - $304,000
$1,773/mo
Zestimate® history
Loading...
Owner options
Explore your selling options
What's special
Fantastic location! Nestled on a charming street in the heart of Urbana, this beautifully renovated ranch home is ready to welcome you. Beautifully refinished hardwood floors , all new copper plumbing, electrical updates to current code I-3 hight speed Internet insulated attic, and laundry moved from garage to home interior. Enjoy peace of mind with a recent roof, newer HVAC system, and updated siding, windows, and gutters. Inside, you'll find a modern kitchen and an additional full bathroom, creating a fresh and comfortable layout for everyday living. Step outside to discover a spacious deck, perfect for entertaining friends or simply becoming one with nature. Conveniently located near the University of Illinois campus, this home offers fantastic access to everything the area has to offer. Don't miss this incredible opportunity to own a fully updated home in a popular neighborhood!
Zillow last checked: 8 hours ago
Listing updated: August 12, 2025 at 08:05am
Listing courtesy of:
Susan Frobish 217-202-4688,
Heartland Real Estate of Central Illinois, Inc
Bought with:
Reggie Taylor, GRI
Coldwell Banker R.E. Group
Source: MRED as distributed by MLS GRID,MLS#: 12411699
Facts & features
Interior
Bedrooms & bathrooms
- Bedrooms: 3
- Bathrooms: 2
- Full bathrooms: 2
Primary bedroom
- Features: Flooring (Hardwood)
- Level: Main
- Area: 192 Square Feet
- Dimensions: 16X12
Bedroom 2
- Features: Flooring (Hardwood)
- Level: Main
- Area: 176 Square Feet
- Dimensions: 16X11
Bedroom 3
- Features: Flooring (Hardwood)
- Level: Main
- Area: 132 Square Feet
- Dimensions: 11X12
Dining room
- Features: Flooring (Hardwood)
- Level: Main
- Area: 126 Square Feet
- Dimensions: 14X9
Kitchen
- Features: Flooring (Ceramic Tile)
- Level: Main
- Area: 121 Square Feet
- Dimensions: 11X11
Living room
- Features: Flooring (Hardwood)
- Level: Main
- Area: 240 Square Feet
- Dimensions: 20X12
Heating
- Natural Gas, Forced Air
Cooling
- Central Air
Appliances
- Included: Range, Dishwasher, Refrigerator, Range Hood
Features
- 1st Floor Bedroom
- Basement: Crawl Space
- Number of fireplaces: 1
- Fireplace features: Wood Burning, Living Room
Interior area
- Total structure area: 1,424
- Total interior livable area: 1,424 sqft
- Finished area below ground: 0
Property
Parking
- Total spaces: 1
- Parking features: On Site, Garage Owned, Attached, Garage
- Attached garage spaces: 1
Accessibility
- Accessibility features: No Disability Access
Features
- Stories: 1
- Patio & porch: Deck, Patio, Porch
Lot
- Size: 9,590 sqft
- Dimensions: 70 X 137
Details
- Parcel number: 932120202013
- Special conditions: None
Construction
Type & style
- Home type: SingleFamily
- Architectural style: Ranch
- Property subtype: Single Family Residence
Materials
- Vinyl Siding, Brick
Condition
- New construction: No
- Year built: 1953
Utilities & green energy
- Sewer: Public Sewer
- Water: Public
Community & neighborhood
Location
- Region: Urbana
Other
Other facts
- Listing terms: Conventional
- Ownership: Fee Simple
Price history
| Date | Event | Price |
|---|---|---|
| 8/11/2025 | Sold | $265,000+2%$186/sqft |
Source: | ||
| 7/20/2025 | Pending sale | $259,900$183/sqft |
Source: | ||
| 7/20/2025 | Listed for sale | $259,900+15.5%$183/sqft |
Source: | ||
| 12/4/2024 | Sold | $225,000$158/sqft |
Source: | ||
| 10/24/2024 | Contingent | $225,000$158/sqft |
Source: | ||
Public tax history
| Year | Property taxes | Tax assessment |
|---|---|---|
| 2024 | $6,393 +6.3% | $61,980 +9.6% |
| 2023 | $6,015 +6.7% | $56,550 +8.6% |
| 2022 | $5,637 +7.6% | $52,080 +7.3% |
Find assessor info on the county website
Neighborhood: 61801
Nearby schools
GreatSchools rating
- 5/10Leal Elementary SchoolGrades: K-5Distance: 0.9 mi
- 1/10Urbana Middle SchoolGrades: 6-8Distance: 0.6 mi
- 3/10Urbana High SchoolGrades: 9-12Distance: 0.6 mi
Schools provided by the listing agent
- Elementary: Yankee Ridge Elementary School
- Middle: Urbana Middle School
- High: Urbana High School
- District: 116
Source: MRED as distributed by MLS GRID. This data may not be complete. We recommend contacting the local school district to confirm school assignments for this home.
Get pre-qualified for a loan
At Zillow Home Loans, we can pre-qualify you in as little as 5 minutes with no impact to your credit score.An equal housing lender. NMLS #10287.



