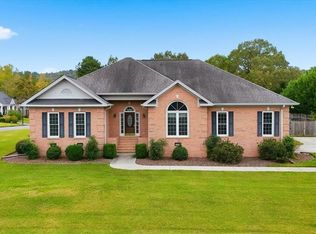GREAT HOME IN MOUNTAIN BROOK WEST. THIS HOME IS IN EXCELLENT CONDITION AND UPDATED.WONDERFUL OPEN FLOOR PLAN IN HOUSE THERE ARE THREE BEDROOMS AND TWO AND A HALF BATHS. THERE IS A LARGE POOL HOUSE BY THE IN-GROUND 16X32 POOL, POOL HOUSE IS SET UP & HAS IN-LAW SUITE WITH TWO BEDROOMS AND ONE FULL BATH,WITH LARGE KITCHEN AND FAMILY/ REC ROOM.
This property is off market, which means it's not currently listed for sale or rent on Zillow. This may be different from what's available on other websites or public sources.

