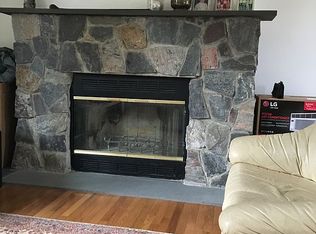Sold for $875,000
$875,000
12 Mountain Road, Wilton, CT 06897
4beds
2,940sqft
Single Family Residence
Built in 1969
1.14 Acres Lot
$896,500 Zestimate®
$298/sqft
$4,678 Estimated rent
Home value
$896,500
$807,000 - $995,000
$4,678/mo
Zestimate® history
Loading...
Owner options
Explore your selling options
What's special
Perched atop a private hill near Georgetown Village, this striking Mid-Century Modern in Wilton offers seamless indoor-outdoor living, just minutes from shopping, dining, and Metro-North. Walls of glass frame wooded views, while an expansive deck flows from the open kitchen, dining, and living room plan-ideal for entertaining. The living room and family room each feature fireplaces, creating inviting gathering spaces. Thoughtful updates enhance the home's original design, including a screen porch converted into a light-filled dining area and an alcove in the family room, enclosed with pocket doors to create a private study or den. The modernized kitchen blends timeless style and function with white enamel cabinets, period-inspired hardware, a six-foot by nine-foot island featuring a dual undercounter refrigerator and freezer, Caesarstone countertops, a gas range, and vintage-style tile and lighting. Spa-like bathrooms include artisanal English tile, a glass walk-in shower with a teak bench, a deep soaking tub, European-style toilets, heated towel racks, and mid-century light fixtures.
Zillow last checked: 8 hours ago
Listing updated: September 12, 2025 at 12:07pm
Listed by:
John Sarsen 203-253-0476,
Compass Connecticut, LLC 203-343-0141
Bought with:
Gerard Sullivan, RES.0799830
Coldwell Banker Realty
Source: Smart MLS,MLS#: 24113722
Facts & features
Interior
Bedrooms & bathrooms
- Bedrooms: 4
- Bathrooms: 2
- Full bathrooms: 2
Primary bedroom
- Features: Hardwood Floor
- Level: Main
Bedroom
- Features: Hardwood Floor
- Level: Main
Bedroom
- Features: Wall/Wall Carpet
- Level: Lower
Bedroom
- Features: Wall/Wall Carpet
- Level: Lower
Dining room
- Features: Vaulted Ceiling(s), Hardwood Floor
- Level: Main
Family room
- Features: Fireplace, Tile Floor
- Level: Lower
Kitchen
- Features: Eating Space
- Level: Main
Living room
- Features: Fireplace, Interior Balcony, Hardwood Floor
- Level: Main
Heating
- Hot Water, Oil
Cooling
- Ductless
Appliances
- Included: Gas Range, Refrigerator, Freezer, Dishwasher, Washer, Dryer, Water Heater, Tankless Water Heater
- Laundry: Lower Level
Features
- Entrance Foyer
- Basement: None
- Attic: None
- Number of fireplaces: 2
Interior area
- Total structure area: 2,940
- Total interior livable area: 2,940 sqft
- Finished area above ground: 1,594
- Finished area below ground: 1,346
Property
Parking
- Total spaces: 2
- Parking features: Detached
- Garage spaces: 2
Features
- Patio & porch: Deck
Lot
- Size: 1.14 Acres
- Features: Secluded, Wooded, Rolling Slope
Details
- Parcel number: 1922681
- Zoning: R-1
Construction
Type & style
- Home type: SingleFamily
- Architectural style: Ranch,Modern
- Property subtype: Single Family Residence
Materials
- Vertical Siding, Cedar
- Foundation: Concrete Perimeter, Slab, Raised
- Roof: Asphalt
Condition
- New construction: No
- Year built: 1969
Utilities & green energy
- Sewer: Septic Tank
- Water: Well
Community & neighborhood
Community
- Community features: Near Public Transport, Shopping/Mall
Location
- Region: Wilton
Price history
| Date | Event | Price |
|---|---|---|
| 9/8/2025 | Sold | $875,000$298/sqft |
Source: | ||
| 8/13/2025 | Pending sale | $875,000$298/sqft |
Source: | ||
| 7/25/2025 | Listed for sale | $875,000+38.9%$298/sqft |
Source: | ||
| 1/18/2005 | Sold | $630,000+85.3%$214/sqft |
Source: | ||
| 1/13/1999 | Sold | $340,000$116/sqft |
Source: | ||
Public tax history
| Year | Property taxes | Tax assessment |
|---|---|---|
| 2025 | $10,550 +2% | $432,180 |
| 2024 | $10,346 +10% | $432,180 +34.5% |
| 2023 | $9,403 +3.6% | $321,370 |
Find assessor info on the county website
Neighborhood: 06897
Nearby schools
GreatSchools rating
- 9/10Cider Mill SchoolGrades: 3-5Distance: 3.6 mi
- 9/10Middlebrook SchoolGrades: 6-8Distance: 3.8 mi
- 10/10Wilton High SchoolGrades: 9-12Distance: 3.2 mi
Schools provided by the listing agent
- Elementary: Miller-Driscoll
- High: Wilton
Source: Smart MLS. This data may not be complete. We recommend contacting the local school district to confirm school assignments for this home.
Get pre-qualified for a loan
At Zillow Home Loans, we can pre-qualify you in as little as 5 minutes with no impact to your credit score.An equal housing lender. NMLS #10287.
Sell for more on Zillow
Get a Zillow Showcase℠ listing at no additional cost and you could sell for .
$896,500
2% more+$17,930
With Zillow Showcase(estimated)$914,430
