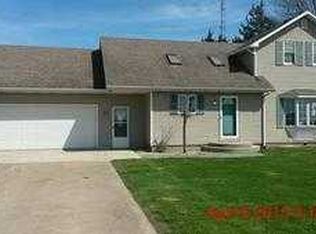Sold for $175,000
$175,000
12 N 345 County Rd, Napoleon, OH 43545
3beds
2,196sqft
Single Family Residence
Built in 1900
1.52 Acres Lot
$175,800 Zestimate®
$80/sqft
$1,611 Estimated rent
Home value
$175,800
Estimated sales range
Not available
$1,611/mo
Zestimate® history
Loading...
Owner options
Explore your selling options
What's special
AUCTION - REAL ESTATE & BUILDINGS - ON 1.52 ACRESSaturday July 26th @ 10 am. Contents, household, collectibles and tools. Real Estate offered at 10am followed by contents. Preview: Monday July 14th from 5 - 6:30pm. 3 Bedroom, 2 full baths with 2,196 sq feet on a crawl space. 36' x 44' Barn with vinyl siding and metal roof, 4 rooms and an attic. 12' x 20' shed.
Zillow last checked: 8 hours ago
Listing updated: October 14, 2025 at 06:10am
Listed by:
Jason R. Whalen 419-875-6317,
Whalen Realty and Auction LTD,
Michael W. Murry 419-337-7653,
Whalen Realty & Auction LTD
Bought with:
Michael W. Murry, 2005003017
Whalen Realty & Auction LTD
Source: NORIS,MLS#: 6131938
Facts & features
Interior
Bedrooms & bathrooms
- Bedrooms: 3
- Bathrooms: 2
- Full bathrooms: 2
Bedroom 2
- Features: Ceiling Fan(s)
- Level: Main
- Dimensions: 12 x 18
Bedroom 3
- Level: Upper
- Dimensions: 12 x 10
Bedroom 4
- Level: Upper
- Dimensions: 12 x 18
Bonus room
- Level: Main
- Dimensions: 10 x 12
Family room
- Level: Main
- Dimensions: 37 x 12
Kitchen
- Features: Fireplace
- Level: Main
- Dimensions: 12 x 19
Living room
- Level: Main
- Dimensions: 12 x 18
Office
- Level: Main
- Dimensions: 9 x 6
Other
- Level: Upper
- Dimensions: 16 x 13
Heating
- Forced Air, Propane
Cooling
- Central Air
Appliances
- Included: Water Heater, Dryer, Washer
- Laundry: Main Level
Features
- Ceiling Fan(s), Eat-in Kitchen, Primary Bathroom
- Flooring: Carpet, Wood, Laminate
- Has fireplace: Yes
- Fireplace features: Wood Burning
Interior area
- Total structure area: 2,196
- Total interior livable area: 2,196 sqft
Property
Parking
- Total spaces: 3
- Parking features: Asphalt, Gravel, Attached Garage, Driveway
- Garage spaces: 3
- Has uncovered spaces: Yes
Lot
- Size: 1.52 Acres
- Dimensions: 322 x 522
Details
- Additional structures: Barn(s), Shed(s)
- Parcel number: 223000160000
Construction
Type & style
- Home type: SingleFamily
- Architectural style: Traditional
- Property subtype: Single Family Residence
Materials
- Vinyl Siding
- Foundation: Crawl Space
- Roof: Shingle
Condition
- Year built: 1900
Utilities & green energy
- Electric: Circuit Breakers
- Sewer: Septic Tank
- Water: Well
Community & neighborhood
Location
- Region: Napoleon
- Subdivision: None
Other
Other facts
- Listing terms: Cash,Conventional
- Road surface type: Paved
Price history
| Date | Event | Price |
|---|---|---|
| 8/21/2025 | Sold | $175,000$80/sqft |
Source: NORIS #6131938 Report a problem | ||
Public tax history
Tax history is unavailable.
Neighborhood: 43545
Nearby schools
GreatSchools rating
- 7/10Central Elementary SchoolGrades: PK-6Distance: 3.5 mi
- 6/10Napoleon High SchoolGrades: 7-12Distance: 3.3 mi
Schools provided by the listing agent
- Elementary: Napoleon
- High: Napoleon
Source: NORIS. This data may not be complete. We recommend contacting the local school district to confirm school assignments for this home.
Get pre-qualified for a loan
At Zillow Home Loans, we can pre-qualify you in as little as 5 minutes with no impact to your credit score.An equal housing lender. NMLS #10287.
Sell with ease on Zillow
Get a Zillow Showcase℠ listing at no additional cost and you could sell for —faster.
$175,800
2% more+$3,516
With Zillow Showcase(estimated)$179,316
