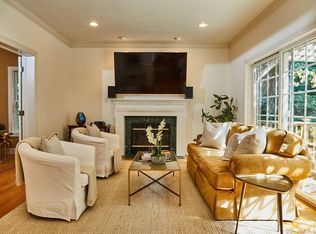Sold for $1,330,000
$1,330,000
12 North Calvin Road, Weston, CT 06883
4beds
3,622sqft
Single Family Residence
Built in 1996
2.28 Acres Lot
$1,532,500 Zestimate®
$367/sqft
$6,732 Estimated rent
Home value
$1,532,500
$1.44M - $1.64M
$6,732/mo
Zestimate® history
Loading...
Owner options
Explore your selling options
What's special
Serenity, Convenience and Location Combined! 12 North Calvin Road, Weston is the perfect opportunity for a serene lifestyle - Impeccably maintained and move-in ready - This 3,622 square foot 4 bedroom, 3 and 1 half bath colonial offers the optimal space for entertaining family and friends! Large cooks kitchen with granite island, double ovens, pantry and extra deep custom cabinets. The open concept floor plan to the oversized great room with cathedral ceiling, wood burning fireplace with catalytic converter, beams and wet bar which flows out to the expansive screened in porch. The porch overlooks the colorful bucolic terraced floral and fruit trees. The formal dining room and living room for those special occasions walkout to the patio with charming pergola surrounded by beautiful greenery. Bring your imagination to the 1,188 square feet unfinished walk-up attic; this is a great option for a game or media room for kids of all ages! The fully fenced yard plenty of space for kids and pets to run around. The lower level offers amazing storage, a partially finished livable space plus workshop and has interior access to the spacious 3 car garage. This property is a must see!
Zillow last checked: 8 hours ago
Listing updated: July 09, 2024 at 08:18pm
Listed by:
LM HOMES TEAM AT WILLIAM PITT SOTHEBY'S INTERNATIONAL REALTY.,
Lainie Floyd 917-903-6275,
William Pitt Sotheby's Int'l 203-227-1246,
Co-Listing Agent: Mersene Norbom 203-644-6172,
William Pitt Sotheby's Int'l
Bought with:
Gail Zawacki, RES.0744600
Coldwell Banker Realty
Source: Smart MLS,MLS#: 170576915
Facts & features
Interior
Bedrooms & bathrooms
- Bedrooms: 4
- Bathrooms: 4
- Full bathrooms: 4
Primary bedroom
- Features: Walk-In Closet(s), Hardwood Floor
- Level: Upper
Bedroom
- Features: Built-in Features, Vinyl Floor
- Level: Upper
Bedroom
- Features: Built-in Features, Vinyl Floor
- Level: Upper
Bedroom
- Features: Built-in Features, Vinyl Floor
- Level: Upper
Primary bathroom
- Features: Double-Sink, Stall Shower, Tile Floor
- Level: Upper
Bathroom
- Features: Stall Shower
- Level: Main
Bathroom
- Features: Tub w/Shower, Tile Floor
- Level: Upper
Dining room
- Features: Hardwood Floor
- Level: Main
Great room
- Features: Cathedral Ceiling(s), Built-in Features, Ceiling Fan(s), Wet Bar, Fireplace, Hardwood Floor
- Level: Main
Kitchen
- Features: Built-in Features, Granite Counters, Kitchen Island, Pantry, Hardwood Floor
- Level: Main
Living room
- Features: Fireplace, Hardwood Floor
- Level: Main
Office
- Features: Built-in Features, Hardwood Floor
- Level: Main
Heating
- Forced Air, Zoned, Oil
Cooling
- Central Air
Appliances
- Included: Gas Cooktop, Oven, Microwave, Refrigerator, Freezer, Dishwasher, Instant Hot Water, Washer, Dryer, Water Heater
- Laundry: Upper Level
Features
- Central Vacuum
- Doors: Storm Door(s), French Doors
- Basement: Full,Concrete,Interior Entry,Garage Access,Liveable Space,Storage Space
- Attic: Walk-up,Floored,Storage
- Number of fireplaces: 2
- Fireplace features: Insert
Interior area
- Total structure area: 3,622
- Total interior livable area: 3,622 sqft
- Finished area above ground: 3,622
Property
Parking
- Total spaces: 3
- Parking features: Attached, Garage Door Opener, Shared Driveway, Asphalt
- Attached garage spaces: 3
- Has uncovered spaces: Yes
Features
- Patio & porch: Patio, Screened
- Exterior features: Fruit Trees, Garden, Rain Gutters, Lighting, Stone Wall
- Fencing: Full
Lot
- Size: 2.28 Acres
- Features: Rear Lot, Cul-De-Sac, Few Trees, Sloped, Wooded
Details
- Additional structures: Shed(s)
- Parcel number: 405399
- Zoning: R
- Other equipment: Generator Ready
Construction
Type & style
- Home type: SingleFamily
- Architectural style: Colonial
- Property subtype: Single Family Residence
Materials
- Clapboard, Wood Siding
- Foundation: Concrete Perimeter
- Roof: Asphalt
Condition
- New construction: No
- Year built: 1996
Utilities & green energy
- Sewer: Septic Tank
- Water: Well
- Utilities for property: Cable Available
Green energy
- Energy efficient items: Ridge Vents, Doors
Community & neighborhood
Security
- Security features: Security System
Community
- Community features: Basketball Court, Library, Park, Playground, Tennis Court(s)
Location
- Region: Weston
- Subdivision: Lower Weston
Price history
| Date | Event | Price |
|---|---|---|
| 8/9/2023 | Sold | $1,330,000+6.4%$367/sqft |
Source: | ||
| 7/21/2023 | Pending sale | $1,250,000$345/sqft |
Source: | ||
| 7/5/2023 | Listed for sale | $1,250,000+525%$345/sqft |
Source: | ||
| 10/23/1995 | Sold | $200,000$55/sqft |
Source: Public Record Report a problem | ||
Public tax history
| Year | Property taxes | Tax assessment |
|---|---|---|
| 2025 | $20,347 +1.8% | $851,340 |
| 2024 | $19,981 +22.8% | $851,340 +73% |
| 2023 | $16,272 +0.3% | $492,190 |
Find assessor info on the county website
Neighborhood: 06883
Nearby schools
GreatSchools rating
- NAHurlbutt Elementary SchoolGrades: PK-2Distance: 1 mi
- 8/10Weston Middle SchoolGrades: 6-8Distance: 0.9 mi
- 10/10Weston High SchoolGrades: 9-12Distance: 0.9 mi
Schools provided by the listing agent
- Elementary: Hurlbutt
- Middle: Weston
- High: Weston
Source: Smart MLS. This data may not be complete. We recommend contacting the local school district to confirm school assignments for this home.
Get pre-qualified for a loan
At Zillow Home Loans, we can pre-qualify you in as little as 5 minutes with no impact to your credit score.An equal housing lender. NMLS #10287.
Sell for more on Zillow
Get a Zillow Showcase℠ listing at no additional cost and you could sell for .
$1,532,500
2% more+$30,650
With Zillow Showcase(estimated)$1,563,150
