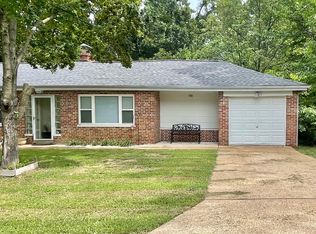Don't miss out on the opportunity to own a beautifully renovated home on a 2+ acre lot, with a location close to everything! Your beautiful new kitchen has granite counters with a breakfast bar, a walk-in pantry, new cabinetry, tile back splash and stainless appliances. The open living and dining area has a large bay window, crown molding and gorgeous engineered hardwood floors. The beautiful floor extends into all of your spacious bedrooms with ample closet space. Your crown molding also extends into the master bedroom with a large walk in closet, en-suite bathroom and private access to the backyard deck. The bathrooms in the home been renovated and are fresh and modern. A beautiful black spindle staircase leads to the finished basement where you will find a large family rec room, office and large 4th bedroom. All of this sits on more than 2 acres in Fenton close to shopping, dining and has easy access to highways. Schedule your showing today!
This property is off market, which means it's not currently listed for sale or rent on Zillow. This may be different from what's available on other websites or public sources.
