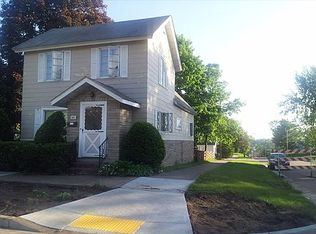Closed
$206,500
12 Rural Street, Chippewa Falls, WI 54729
4beds
1,864sqft
Single Family Residence
Built in 1901
8,712 Square Feet Lot
$211,400 Zestimate®
$111/sqft
$1,785 Estimated rent
Home value
$211,400
$201,000 - $222,000
$1,785/mo
Zestimate® history
Loading...
Owner options
Explore your selling options
What's special
Charming 4 bedroom, 2 bath home with character & practical updates. Inside you?ll find original woodwork, built ins, a spacious kitchen with ample storage, and a dining area designed for gatherings. Enjoy the cozy sitting nook with its built in bench and bookshelves, or relax in the sun filled living room. Outside, the original Carriage House with private drive offers versatile space for a workshop, studio, playhouse, or storage. A detached 2 stall garage with alley access and extra parking adds convenience. The location is walkable to parks, downtown, and biking trails, with easy highway access. Recent updates include fresh interior paint, roof and soffits (2012), furnace (2017), water heater (2018), Carriage House roof (2014), and luxury vinyl plank flooring in the main bath. With room to add your personal touches, this home is a wonderful opportunity for families or investors alike. Pre inspected for peace of mind, schedule your showing today!
Zillow last checked: 8 hours ago
Listing updated: October 24, 2025 at 03:49am
Listed by:
Jennifer Schafer 715-723-4663,
Woods & Water Realty Inc/Regional Office
Bought with:
Kristen Tomczak
Source: WIREX MLS,MLS#: 1591091 Originating MLS: REALTORS Association of Northwestern WI
Originating MLS: REALTORS Association of Northwestern WI
Facts & features
Interior
Bedrooms & bathrooms
- Bedrooms: 4
- Bathrooms: 2
- Full bathrooms: 2
- Main level bedrooms: 1
Primary bedroom
- Level: Main
- Area: 104
- Dimensions: 13 x 8
Bedroom 2
- Level: Upper
- Area: 90
- Dimensions: 10 x 9
Bedroom 3
- Level: Upper
- Area: 154
- Dimensions: 14 x 11
Bedroom 4
- Level: Upper
- Area: 132
- Dimensions: 12 x 11
Kitchen
- Level: Main
- Area: 135
- Dimensions: 15 x 9
Living room
- Level: Main
- Area: 377
- Dimensions: 29 x 13
Heating
- Natural Gas, Other, Forced Air
Cooling
- Central Air, Other
Appliances
- Included: Dishwasher, Dryer, Microwave, Range/Oven, Range Hood, Refrigerator, Washer
Features
- High Speed Internet
- Windows: Some window coverings
- Basement: Full,Stone
Interior area
- Total structure area: 1,864
- Total interior livable area: 1,864 sqft
- Finished area above ground: 1,864
- Finished area below ground: 0
Property
Parking
- Total spaces: 2
- Parking features: 2 Car, Detached, Garage Door Opener
- Garage spaces: 2
Features
- Levels: Two
- Stories: 2
- Patio & porch: Enclosed Porch
Lot
- Size: 8,712 sqft
Details
- Additional structures: Other
- Parcel number: 22808052360013406
- Zoning: Residential
Construction
Type & style
- Home type: SingleFamily
- Property subtype: Single Family Residence
Materials
- Vinyl Siding
Condition
- 21+ Years
- New construction: No
- Year built: 1901
Utilities & green energy
- Electric: Circuit Breakers, Fuses
- Sewer: Public Sewer
- Water: Public
Community & neighborhood
Location
- Region: Chippewa Falls
- Municipality: Chippewa Falls
Price history
| Date | Event | Price |
|---|---|---|
| 10/24/2025 | Sold | $206,500-3.9%$111/sqft |
Source: | ||
| 10/4/2025 | Contingent | $214,900$115/sqft |
Source: | ||
| 10/4/2025 | Listed for sale | $214,900$115/sqft |
Source: | ||
| 9/18/2025 | Contingent | $214,900$115/sqft |
Source: | ||
| 9/9/2025 | Price change | $214,900-2.3%$115/sqft |
Source: | ||
Public tax history
| Year | Property taxes | Tax assessment |
|---|---|---|
| 2024 | $2,918 +16.9% | $142,300 |
| 2023 | $2,497 +1.6% | $142,300 |
| 2022 | $2,458 +7.6% | $142,300 |
Find assessor info on the county website
Neighborhood: 54729
Nearby schools
GreatSchools rating
- 3/10Parkview Elementary SchoolGrades: K-5Distance: 0.9 mi
- 4/10Chippewa Falls Middle SchoolGrades: 6-8Distance: 1.7 mi
- 6/10Chippewa Falls High SchoolGrades: 9-12Distance: 1.2 mi
Schools provided by the listing agent
- District: Chippewa Falls
Source: WIREX MLS. This data may not be complete. We recommend contacting the local school district to confirm school assignments for this home.

Get pre-qualified for a loan
At Zillow Home Loans, we can pre-qualify you in as little as 5 minutes with no impact to your credit score.An equal housing lender. NMLS #10287.
