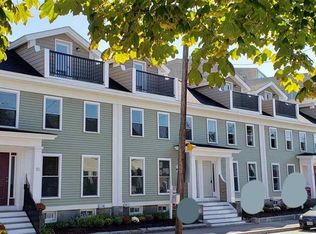A great opportunity to own in the heart of Concord. This beautiful 1927 3-bedroom 1.25 bath home is within walking distance of Concord's coveted Main St. Nearby is the US District Court of New Hampshire and across the street is the Christa McAuliffe School. Inside you will find beautiful hardwood floors throughout. The kitchen features newer cabinets and plenty of countertop space. Just off the kitchen is the dining room with a large opening to the living room. Upstairs you will find the three bedrooms, a full bath and a room that would welcome an office for modern living. Other features include a three-season front porch, a nice sized deck off the dining room and a backyard. Plenty of storage in the basement. The one car garage is more suitable for storage. Do not miss out on this beautiful home! Seller appreciates all interest in the property. We respectfully request all offers be submitted today 09/21/2020 by 5PM. Thank You
This property is off market, which means it's not currently listed for sale or rent on Zillow. This may be different from what's available on other websites or public sources.
