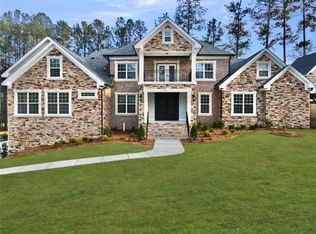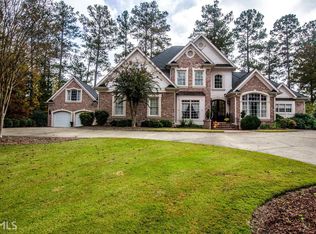Closed
$1,050,000
12 Nelson Blvd, Rome, GA 30165
5beds
6,050sqft
Single Family Residence
Built in 2024
0.45 Acres Lot
$1,055,700 Zestimate®
$174/sqft
$4,372 Estimated rent
Home value
$1,055,700
$897,000 - $1.25M
$4,372/mo
Zestimate® history
Loading...
Owner options
Explore your selling options
What's special
*Price reduction alert! Reduced by $150,000!* Experience unparalleled luxury living in this stunning new construction home nestled within the prestigious Fairways Subdivision in Rome, Georgia. Boasting over 6000 square feet of meticulously crafted space, this residence offers a seamless blend of elegance and modernity. Indulge in the wonderful views of the golf course enhancing the serene ambiance of your surroundings. Every room within this lavish abode is equipped with its own private bathroom and walk-in closet, ensuring unparalleled comfort and convenience for all occupants. Luxurious porcelain tile adorns every bathroom adding an element of sophistication and opulence to the already impressive interiors. Step outside onto the expansive interior exterior deck, where sliding glass doors seamlessly merge indoor and outdoor living spaces, inviting natural light to flood the interiors while providing the perfect setting for entertaining and relaxation. Conveniently park your vehicles in the spacious three-car garage, providing an additional 1200 sq ft for storage and ensuring protection for your vehicles and golf carts. With its unparalleled craftsmanship, luxurious amenities, and prime location, this magnificent home exemplifies the epitome of upscale living in Rome, Georgia. Don't miss the opportunity to make this exquisite property your own.
Zillow last checked: 8 hours ago
Listing updated: September 10, 2024 at 11:31am
Listed by:
Edwin Garcia 706-767-8040,
Keller Williams Northwest,
Darcy Garcia 706-238-2163,
Keller Williams Northwest
Bought with:
Francisco Miranda, 437153
Keller Williams Northwest
Source: GAMLS,MLS#: 10270939
Facts & features
Interior
Bedrooms & bathrooms
- Bedrooms: 5
- Bathrooms: 6
- Full bathrooms: 5
- 1/2 bathrooms: 1
- Main level bathrooms: 4
- Main level bedrooms: 4
Heating
- Central
Cooling
- Central Air
Appliances
- Included: Dishwasher, Microwave, Oven/Range (Combo), Cooktop
- Laundry: In Basement
Features
- Master On Main Level, Tile Bath, Wet Bar, Walk-In Closet(s)
- Flooring: Hardwood, Laminate
- Basement: Finished
- Has fireplace: No
Interior area
- Total structure area: 6,050
- Total interior livable area: 6,050 sqft
- Finished area above ground: 5,717
- Finished area below ground: 333
Property
Parking
- Total spaces: 3
- Parking features: Garage
- Has garage: Yes
Features
- Levels: Two
- Stories: 2
- Fencing: Other
Lot
- Size: 0.45 Acres
- Features: Other
Details
- Parcel number: I10 050
Construction
Type & style
- Home type: SingleFamily
- Architectural style: Other
- Property subtype: Single Family Residence
Materials
- Brick, Stone
- Roof: Other
Condition
- New Construction
- New construction: Yes
- Year built: 2024
Utilities & green energy
- Electric: 220 Volts
- Sewer: Public Sewer
- Water: Public
- Utilities for property: Electricity Available, Sewer Connected, Phone Available
Community & neighborhood
Community
- Community features: Golf
Location
- Region: Rome
- Subdivision: The Fairways
Other
Other facts
- Listing agreement: Exclusive Right To Sell
Price history
| Date | Event | Price |
|---|---|---|
| 7/11/2024 | Sold | $1,050,000-22.2%$174/sqft |
Source: | ||
| 6/6/2024 | Pending sale | $1,350,000$223/sqft |
Source: | ||
| 5/22/2024 | Price change | $1,350,000-6.9%$223/sqft |
Source: | ||
| 5/1/2024 | Price change | $1,450,000-3.3%$240/sqft |
Source: | ||
| 3/23/2024 | Listed for sale | $1,500,000$248/sqft |
Source: | ||
Public tax history
Tax history is unavailable.
Neighborhood: 30165
Nearby schools
GreatSchools rating
- 6/10West Central Elementary SchoolGrades: PK-6Distance: 4.6 mi
- 5/10Rome Middle SchoolGrades: 7-8Distance: 4.7 mi
- 6/10Rome High SchoolGrades: 9-12Distance: 4.7 mi
Schools provided by the listing agent
- Elementary: West Central
- Middle: Rome
- High: Rome
Source: GAMLS. This data may not be complete. We recommend contacting the local school district to confirm school assignments for this home.
Get pre-qualified for a loan
At Zillow Home Loans, we can pre-qualify you in as little as 5 minutes with no impact to your credit score.An equal housing lender. NMLS #10287.

