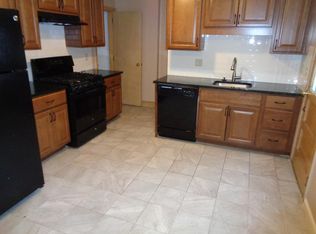Sold for $1,205,000
$1,205,000
12 Newcastle Rd, Belmont, MA 02478
3beds
1,444sqft
Single Family Residence
Built in 1951
6,579 Square Feet Lot
$1,406,200 Zestimate®
$834/sqft
$3,721 Estimated rent
Home value
$1,406,200
$1.28M - $1.56M
$3,721/mo
Zestimate® history
Loading...
Owner options
Explore your selling options
What's special
Close to Belmont Center, welcome to where charm meets modern convenience in this inviting Garrison Colonial nestled on a dead-end street in the highly coveted Winn Brook neighborhood. Come inside to discover a flood of natural light illuminating the recently renovated first floor. The centerpiece is the completely revamped eat-in kitchen which underwent a stunning transformation with quartz countertops, white Shaker cabinets and sleek stainless-steel appliances. Entertain effortlessly in the spacious living room, graced by a cozy fireplace and oversized windows that bathe the space in warmth and brightness. Completing this level is a convenient half bath, ductless mini splits for added comfort and a breezeway leading to your attached garage and back deck. The second floor has three generously sized bedrooms and a full bath, all kept cool and comfortable by central air conditioning. Outside, a vast fenced-in backyard awaits, great for outdoor gatherings or future expansion.
Zillow last checked: 8 hours ago
Listing updated: March 28, 2024 at 09:41am
Listed by:
Steve McKenna & The Home Advantage Team 781-645-0505,
Gibson Sotheby's International Realty 781-648-3500
Bought with:
Amy Kirsch
Leading Edge Real Estate
Source: MLS PIN,MLS#: 73206621
Facts & features
Interior
Bedrooms & bathrooms
- Bedrooms: 3
- Bathrooms: 2
- Full bathrooms: 1
- 1/2 bathrooms: 1
Primary bedroom
- Features: Closet, Flooring - Hardwood
- Level: Second
- Area: 165
- Dimensions: 15 x 11
Bedroom 2
- Features: Closet, Flooring - Hardwood
- Level: Second
- Area: 130
- Dimensions: 13 x 10
Bedroom 3
- Features: Closet, Flooring - Hardwood
- Level: Second
- Area: 130
- Dimensions: 10 x 13
Primary bathroom
- Features: No
Bathroom 1
- Features: Bathroom - Half, Flooring - Stone/Ceramic Tile
- Level: First
- Area: 24
- Dimensions: 3 x 8
Bathroom 2
- Features: Bathroom - Full, Bathroom - Tiled With Tub & Shower, Flooring - Stone/Ceramic Tile, Remodeled
- Level: Second
- Area: 49
- Dimensions: 7 x 7
Dining room
- Features: Flooring - Hardwood, Open Floorplan
- Level: Main,First
- Area: 132
- Dimensions: 11 x 12
Kitchen
- Features: Flooring - Hardwood, Countertops - Upgraded, Kitchen Island, Cabinets - Upgraded, Exterior Access, Recessed Lighting, Remodeled
- Level: Main,First
- Area: 132
- Dimensions: 11 x 12
Living room
- Features: Flooring - Hardwood, Cable Hookup
- Level: Main,First
- Area: 216
- Dimensions: 18 x 12
Heating
- Baseboard, Oil
Cooling
- Central Air, Ductless
Appliances
- Included: Electric Water Heater, Water Heater, Range, Dishwasher, Disposal, Microwave, Refrigerator
- Laundry: In Basement, Electric Dryer Hookup, Washer Hookup
Features
- Closet, Lighting - Overhead, Play Room, Mud Room
- Flooring: Tile, Hardwood, Flooring - Wood
- Doors: Insulated Doors, Storm Door(s)
- Windows: Insulated Windows, Screens
- Basement: Full,Partially Finished,Interior Entry,Sump Pump
- Number of fireplaces: 1
- Fireplace features: Living Room
Interior area
- Total structure area: 1,444
- Total interior livable area: 1,444 sqft
Property
Parking
- Total spaces: 4
- Parking features: Attached, Paved Drive, Off Street, Paved
- Attached garage spaces: 1
- Uncovered spaces: 3
Features
- Patio & porch: Deck - Wood
- Exterior features: Deck - Wood, Rain Gutters, Storage, Screens, Fenced Yard
- Fencing: Fenced
Lot
- Size: 6,579 sqft
- Features: Level
Details
- Parcel number: M:38 P:000035 S:,360900
- Zoning: SC
Construction
Type & style
- Home type: SingleFamily
- Architectural style: Colonial,Garrison
- Property subtype: Single Family Residence
Materials
- Frame
- Foundation: Block
- Roof: Shingle
Condition
- Year built: 1951
Utilities & green energy
- Electric: Circuit Breakers, 200+ Amp Service
- Sewer: Public Sewer
- Water: Public
- Utilities for property: for Electric Range, for Electric Dryer, Washer Hookup
Green energy
- Energy efficient items: Thermostat
Community & neighborhood
Community
- Community features: Public Transportation, Shopping, Tennis Court(s), Park, Walk/Jog Trails, Golf, Medical Facility, Conservation Area, Highway Access, House of Worship, Private School, Public School, T-Station
Location
- Region: Belmont
Other
Other facts
- Road surface type: Paved
Price history
| Date | Event | Price |
|---|---|---|
| 3/28/2024 | Sold | $1,205,000+17.6%$834/sqft |
Source: MLS PIN #73206621 Report a problem | ||
| 3/5/2024 | Contingent | $1,025,000$710/sqft |
Source: MLS PIN #73206621 Report a problem | ||
| 2/28/2024 | Listed for sale | $1,025,000+278.2%$710/sqft |
Source: MLS PIN #73206621 Report a problem | ||
| 8/8/1996 | Sold | $271,000$188/sqft |
Source: Public Record Report a problem | ||
Public tax history
| Year | Property taxes | Tax assessment |
|---|---|---|
| 2025 | $11,720 +2.8% | $1,029,000 -4.7% |
| 2024 | $11,405 -4.9% | $1,080,000 +1.2% |
| 2023 | $11,993 +7.5% | $1,067,000 +10.6% |
Find assessor info on the county website
Neighborhood: 02478
Nearby schools
GreatSchools rating
- 10/10Winn Brook SchoolGrades: K-4Distance: 0.3 mi
- 7/10Winthrop L Chenery Middle SchoolGrades: 5-8Distance: 0.9 mi
- 10/10Belmont High SchoolGrades: 9-12Distance: 0.4 mi
Schools provided by the listing agent
- Middle: Belmont
- High: Belmont
Source: MLS PIN. This data may not be complete. We recommend contacting the local school district to confirm school assignments for this home.
Get a cash offer in 3 minutes
Find out how much your home could sell for in as little as 3 minutes with a no-obligation cash offer.
Estimated market value$1,406,200
Get a cash offer in 3 minutes
Find out how much your home could sell for in as little as 3 minutes with a no-obligation cash offer.
Estimated market value
$1,406,200
