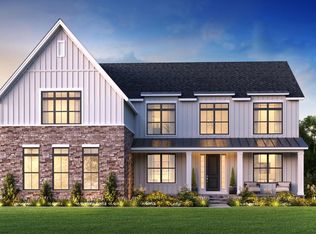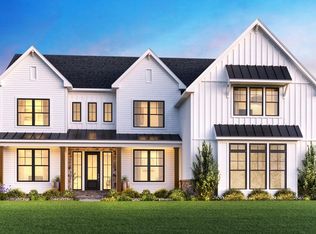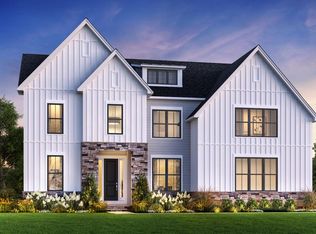Featuring a gorgeous kitchen, expansive great room, and generous loft space, the Stockbridge is sure to leave a lasting impression. The generous porch and foyer flow past the stunning formal dining room and sizable office, revealing views to the exquisite great room and casual dining area with desirable rear yard access. The well-appointed kitchen is a cook's dream with a large center island with breakfast bar accompanied by plenty of counter and cabinet space, dual pantries, and butler pantry access to the dining room. Off the great room lies a large flex room along with a quiet workspace. The impressive primary bedroom suite is complete with dual walk-in closets and elegant primary bath with dual vanities, large soaking tub, luxe shower with seat, and private water closet. Secondary bedrooms, two with private baths and one with a shared hall bath, can be found central to the spacious loft, and feature sufficient closets. Disclaimer: Photos are images only and should not be relied upon to confirm applicable features.
This property is off market, which means it's not currently listed for sale or rent on Zillow. This may be different from what's available on other websites or public sources.


