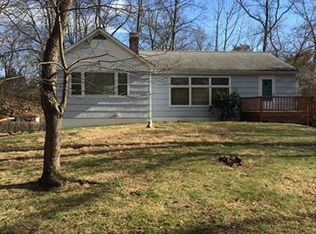Sold for $685,000
$685,000
12 Orlando Road, Norwalk, CT 06854
3beds
1,858sqft
Single Family Residence
Built in 1960
10,018.8 Square Feet Lot
$711,600 Zestimate®
$369/sqft
$4,731 Estimated rent
Maximize your home sale
Get more eyes on your listing so you can sell faster and for more.
Home value
$711,600
$640,000 - $797,000
$4,731/mo
Zestimate® history
Loading...
Owner options
Explore your selling options
What's special
Discover the charm and comfort of this 1,858 sq. ft. ranch home in the heart of West Norwalk. Boasting 3 bedrooms and 2.5 baths, this property offers a thoughtfully designed layout with standout features. At the heart of the home is a brand-new kitchen that flows into the family room, while the living room, complete with a cozy fireplace, provides a welcoming space for relaxation. There are two bright bedrooms with a shared full bath on the main level. The second-level primary suite impresses with its cathedral ceilings, walk-in closet, and spacious en suite bath--your private retreat. The large finished lower level, complete with a bar and ample storage, extends your living and entertaining options, while the attached one-car garage adds convenience--not to mention the boiler, oil tank, hot water heater, and roof are all under 10 years old. Outdoors, a large patio and a small garden-ready yard await, along with a spacious driveway featuring a basketball hoop. Perfectly situated in a peaceful yet accessible neighborhood, you'll enjoy proximity to top-rated schools, shopping on Connecticut Avenue, Lakota Oaks, and the Darien train station. This home offers exceptional space, modern updates, and unbeatable value-an opportunity not to be missed. Explore the possibilities today!
Zillow last checked: 8 hours ago
Listing updated: December 02, 2025 at 11:33am
Listed by:
Balestriere Team at William Raveis Real Estate,
Joe Balestriere 203-216-0670,
William Raveis Real Estate 203-847-6633
Bought with:
Luke Broughton, RES.0824952
Compass Connecticut, LLC
Source: Smart MLS,MLS#: 24066016
Facts & features
Interior
Bedrooms & bathrooms
- Bedrooms: 3
- Bathrooms: 3
- Full bathrooms: 2
- 1/2 bathrooms: 1
Primary bedroom
- Features: Cathedral Ceiling(s), Beamed Ceilings, Ceiling Fan(s), Full Bath, Walk-In Closet(s), Wall/Wall Carpet
- Level: Upper
Bedroom
- Features: Hardwood Floor
- Level: Main
Bedroom
- Features: Hardwood Floor
- Level: Main
Bathroom
- Level: Main
Family room
- Level: Main
Kitchen
- Features: Remodeled
- Level: Main
Living room
- Features: Fireplace, Hardwood Floor
- Level: Main
Rec play room
- Features: Wet Bar, Wall/Wall Carpet
- Level: Lower
Heating
- Hot Water, Oil
Cooling
- Wall Unit(s), Window Unit(s)
Appliances
- Included: Gas Range, Microwave, Refrigerator, Dishwasher, Washer, Dryer, Electric Water Heater, Water Heater
Features
- Wired for Data
- Basement: Full,Storage Space,Finished,Garage Access,Walk-Out Access
- Attic: Pull Down Stairs
- Number of fireplaces: 1
Interior area
- Total structure area: 1,858
- Total interior livable area: 1,858 sqft
- Finished area above ground: 1,858
Property
Parking
- Total spaces: 1
- Parking features: Attached, Paved, Off Street, Driveway, Private
- Attached garage spaces: 1
- Has uncovered spaces: Yes
Features
- Patio & porch: Terrace, Patio
- Exterior features: Garden
- Waterfront features: Beach Access
Lot
- Size: 10,018 sqft
- Features: Level
Details
- Parcel number: 251386
- Zoning: A1
Construction
Type & style
- Home type: SingleFamily
- Architectural style: Ranch
- Property subtype: Single Family Residence
Materials
- Vinyl Siding
- Foundation: Block
- Roof: Gable
Condition
- New construction: No
- Year built: 1960
Utilities & green energy
- Sewer: Public Sewer
- Water: Public
Community & neighborhood
Community
- Community features: Park, Playground, Near Public Transport, Shopping/Mall
Location
- Region: Norwalk
- Subdivision: West Norwalk
Price history
| Date | Event | Price |
|---|---|---|
| 3/6/2025 | Sold | $685,000+9.6%$369/sqft |
Source: | ||
| 1/31/2025 | Listed for sale | $624,900$336/sqft |
Source: | ||
| 1/23/2025 | Pending sale | $624,900$336/sqft |
Source: | ||
| 1/18/2025 | Listed for sale | $624,900$336/sqft |
Source: | ||
Public tax history
| Year | Property taxes | Tax assessment |
|---|---|---|
| 2025 | $8,912 +1.5% | $372,180 |
| 2024 | $8,780 +31.7% | $372,180 +40.5% |
| 2023 | $6,666 +1.9% | $264,930 |
Find assessor info on the county website
Neighborhood: 06854
Nearby schools
GreatSchools rating
- 4/10Fox Run Elementary SchoolGrades: PK-5Distance: 0.9 mi
- 4/10Ponus Ridge Middle SchoolGrades: 6-8Distance: 1.3 mi
- 3/10Brien Mcmahon High SchoolGrades: 9-12Distance: 1.5 mi

Get pre-qualified for a loan
At Zillow Home Loans, we can pre-qualify you in as little as 5 minutes with no impact to your credit score.An equal housing lender. NMLS #10287.
