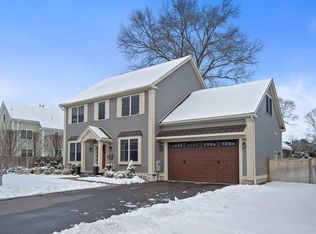Sold for $2,670,000
$2,670,000
12 Parker Rd, Wellesley, MA 02482
5beds
5,913sqft
Single Family Residence
Built in 2008
0.25 Acres Lot
$2,880,800 Zestimate®
$452/sqft
$9,579 Estimated rent
Home value
$2,880,800
$2.68M - $3.11M
$9,579/mo
Zestimate® history
Loading...
Owner options
Explore your selling options
What's special
Don't miss this beautiful spacious 5 bedroom Colonial on Parker Road. Stunning gourmet kitchen with large island, quartz countertops, double dishwashers and bonus eat -in area opens to a sun filled family room with fireplace. Formal Dining room and Living room with 2nd fireplace. Home office featuring custom built -ins and a mudroom filled with custom cubbies complete the first floor. Main suite with two walk-in closets and stunning bathroom, double vanity, shower and soaking tub. Four additional bedrooms on the second floor with 2 full baths and convenient second floor laundry. Bonus third floor includes full bathroom, cedar closet and could be used as a guest /au pair suite or game room. Lower level with oversized playroom, full bath, second laundry plus great storage. Located close to Perrin Park, Boulder Brook Reservation and Fells Market.
Zillow last checked: 8 hours ago
Listing updated: June 10, 2024 at 05:38am
Listed by:
Melissa Dailey 617-699-3922,
Coldwell Banker Realty - Wellesley 781-237-9090
Bought with:
Melissa Dailey
Coldwell Banker Realty - Wellesley
Source: MLS PIN,MLS#: 73224491
Facts & features
Interior
Bedrooms & bathrooms
- Bedrooms: 5
- Bathrooms: 6
- Full bathrooms: 5
- 1/2 bathrooms: 1
Primary bedroom
- Features: Bathroom - Full, Walk-In Closet(s), Flooring - Hardwood, Recessed Lighting
- Level: Second
- Area: 323
- Dimensions: 19 x 17
Bedroom 2
- Features: Bathroom - Full, Flooring - Hardwood, Recessed Lighting
- Level: Second
- Area: 224
- Dimensions: 14 x 16
Bedroom 3
- Features: Bathroom - Full, Flooring - Hardwood, Recessed Lighting
- Level: Second
- Area: 168
- Dimensions: 12 x 14
Bedroom 4
- Features: Flooring - Hardwood, Recessed Lighting
- Level: Second
- Area: 182
- Dimensions: 13 x 14
Bedroom 5
- Features: Flooring - Hardwood, Recessed Lighting
- Level: Second
- Area: 224
- Dimensions: 16 x 14
Primary bathroom
- Features: Yes
Bathroom 1
- Features: Bathroom - Full
- Level: Basement
Bathroom 2
- Features: Bathroom - Half
- Level: First
Bathroom 3
- Features: Bathroom - Full
- Level: Third
Dining room
- Features: Flooring - Hardwood, Recessed Lighting
- Level: First
- Area: 266
- Dimensions: 19 x 14
Family room
- Features: Flooring - Hardwood, Recessed Lighting
- Area: 336
- Dimensions: 21 x 16
Kitchen
- Features: Flooring - Hardwood, Countertops - Stone/Granite/Solid, Kitchen Island, Recessed Lighting, Second Dishwasher, Stainless Steel Appliances
- Level: First
- Area: 400
- Dimensions: 25 x 16
Living room
- Features: Flooring - Hardwood, Recessed Lighting
- Level: First
- Area: 224
- Dimensions: 16 x 14
Heating
- Forced Air, Electric Baseboard, Natural Gas
Cooling
- Central Air
Appliances
- Included: Gas Water Heater, Oven, Dishwasher, Disposal, Trash Compactor, Range, Refrigerator, Range Hood
- Laundry: Second Floor
Features
- Play Room, Exercise Room, Bonus Room, Game Room
- Flooring: Tile, Carpet, Hardwood
- Basement: Full,Bulkhead,Sump Pump,Radon Remediation System
- Number of fireplaces: 2
- Fireplace features: Family Room, Living Room
Interior area
- Total structure area: 5,913
- Total interior livable area: 5,913 sqft
Property
Parking
- Total spaces: 6
- Parking features: Attached, Garage Door Opener, Paved Drive, Off Street
- Attached garage spaces: 2
- Uncovered spaces: 4
Features
- Patio & porch: Patio
- Exterior features: Patio, Rain Gutters, Storage, Professional Landscaping, Sprinkler System, Fenced Yard
- Fencing: Fenced
- Waterfront features: Lake/Pond, 1/2 to 1 Mile To Beach
Lot
- Size: 0.25 Acres
Details
- Parcel number: M:180 R:062 S:,264320
- Zoning: SR10
Construction
Type & style
- Home type: SingleFamily
- Architectural style: Colonial
- Property subtype: Single Family Residence
Materials
- Frame
- Foundation: Concrete Perimeter
- Roof: Shingle
Condition
- Year built: 2008
Utilities & green energy
- Electric: 200+ Amp Service
- Sewer: Public Sewer
- Water: Public
Community & neighborhood
Security
- Security features: Security System
Community
- Community features: Public Transportation, Park, Walk/Jog Trails, Public School
Location
- Region: Wellesley
Price history
| Date | Event | Price |
|---|---|---|
| 6/7/2024 | Sold | $2,670,000-0.9%$452/sqft |
Source: MLS PIN #73224491 Report a problem | ||
| 4/16/2024 | Listed for sale | $2,695,000-3.6%$456/sqft |
Source: MLS PIN #73224491 Report a problem | ||
| 4/11/2024 | Listing removed | $2,795,000$473/sqft |
Source: MLS PIN #73206702 Report a problem | ||
| 3/14/2024 | Price change | $2,795,000-1.9%$473/sqft |
Source: MLS PIN #73206702 Report a problem | ||
| 2/28/2024 | Listed for sale | $2,850,000+56.2%$482/sqft |
Source: MLS PIN #73206702 Report a problem | ||
Public tax history
| Year | Property taxes | Tax assessment |
|---|---|---|
| 2025 | $23,942 +4.9% | $2,329,000 +6.2% |
| 2024 | $22,829 +1.3% | $2,193,000 +11.4% |
| 2023 | $22,545 +3.4% | $1,969,000 +5.5% |
Find assessor info on the county website
Neighborhood: 02482
Nearby schools
GreatSchools rating
- 9/10John D. Hardy Elementary SchoolGrades: K-5Distance: 0.6 mi
- 8/10Wellesley Middle SchoolGrades: 6-8Distance: 1.5 mi
- 10/10Wellesley High SchoolGrades: 9-12Distance: 1.9 mi
Schools provided by the listing agent
- Elementary: Wellesley
- Middle: Wms
- High: Whs
Source: MLS PIN. This data may not be complete. We recommend contacting the local school district to confirm school assignments for this home.
