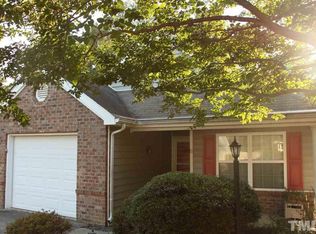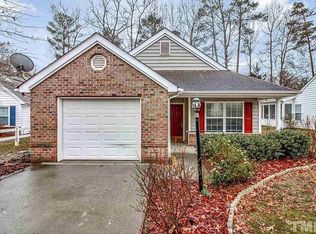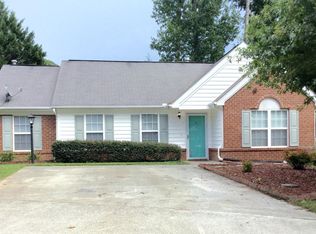Sold for $355,000
$355,000
12 Pendleton Ct, Durham, NC 27713
3beds
1,220sqft
Single Family Residence, Residential
Built in 1998
5,662.8 Square Feet Lot
$340,400 Zestimate®
$291/sqft
$1,859 Estimated rent
Home value
$340,400
$313,000 - $368,000
$1,859/mo
Zestimate® history
Loading...
Owner options
Explore your selling options
What's special
Bright, cozy ranch home ideally situated on a quiet cul-de-sac just minutes from Southpoint Mall and RTP. An easy commute to Duke or UNC and RDU airport. Spacious Kitchen with great counter space that looks out over the Living and Dining areas. Cathedral ceilings add to the feeling of space in the main living area and the gas fireplace is a nice focal point of the room. The Primary bedroom is located at the back of the home and overlooks a wooded buffer area adding to the feeling of privacy. Enjoy crisp fall evenings on the expansive screened porch. Current owner replaced the HVAC in 2021 and the roof was replaced in 2016. All of the windows were just replaced with new insulated vinyl windows. Come check out this gem before it is gone.
Zillow last checked: 8 hours ago
Listing updated: February 18, 2025 at 06:28am
Listed by:
Nate Howard 919-452-6484,
Howard Group Real Estate LLC
Bought with:
Becca Ferris, 327007
Bold Real Estate
Source: Doorify MLS,MLS#: 10052433
Facts & features
Interior
Bedrooms & bathrooms
- Bedrooms: 3
- Bathrooms: 2
- Full bathrooms: 2
Heating
- Fireplace(s), Forced Air, Natural Gas
Cooling
- Ceiling Fan(s), Central Air, Electric
Appliances
- Included: Dishwasher, Disposal, Dryer, Electric Range, Gas Water Heater, Ice Maker, Plumbed For Ice Maker, Range, Range Hood, Refrigerator, Washer
- Laundry: Laundry Room, Main Level
Features
- Bathtub/Shower Combination, Cathedral Ceiling(s), Ceiling Fan(s), Laminate Counters, Recessed Lighting, Smooth Ceilings, Walk-In Closet(s)
- Flooring: Carpet, Vinyl
- Windows: Insulated Windows, Window Treatments
- Number of fireplaces: 1
Interior area
- Total structure area: 1,220
- Total interior livable area: 1,220 sqft
- Finished area above ground: 1,220
- Finished area below ground: 0
Property
Parking
- Total spaces: 2
- Parking features: Concrete, Driveway, Garage, Garage Door Opener
- Attached garage spaces: 1
- Uncovered spaces: 1
Features
- Levels: One
- Stories: 1
- Patio & porch: Front Porch, Screened
- Exterior features: Rain Gutters
- Has view: Yes
Lot
- Size: 5,662 sqft
- Dimensions: 50 x 112 x 49 x 109
- Features: Cul-De-Sac
Details
- Parcel number: 0727643761
- Special conditions: Seller Licensed Real Estate Professional
Construction
Type & style
- Home type: SingleFamily
- Architectural style: Ranch
- Property subtype: Single Family Residence, Residential
Materials
- Vinyl Siding
- Foundation: Slab
- Roof: Shingle
Condition
- New construction: No
- Year built: 1998
Utilities & green energy
- Sewer: Public Sewer
- Water: Public
- Utilities for property: Cable Available, Electricity Available, Electricity Connected, Natural Gas Available, Natural Gas Connected, Phone Available, Sewer Connected, Water Available, Water Connected
Green energy
- Energy efficient items: Windows
Community & neighborhood
Location
- Region: Durham
- Subdivision: Newhall Village
HOA & financial
HOA
- Has HOA: Yes
- HOA fee: $275 annually
- Services included: Unknown
Other
Other facts
- Road surface type: Paved
Price history
| Date | Event | Price |
|---|---|---|
| 10/30/2024 | Sold | $355,000-1.4%$291/sqft |
Source: | ||
| 9/15/2024 | Pending sale | $360,000$295/sqft |
Source: | ||
| 9/13/2024 | Listed for sale | $360,000+179.1%$295/sqft |
Source: | ||
| 3/28/2014 | Sold | $129,000-7.8%$106/sqft |
Source: Public Record Report a problem | ||
| 12/2/2013 | Listed for sale | $139,900+16.7%$115/sqft |
Source: Compass Group #1922153 Report a problem | ||
Public tax history
| Year | Property taxes | Tax assessment |
|---|---|---|
| 2025 | $3,343 +22.1% | $337,209 +71.8% |
| 2024 | $2,738 +6.5% | $196,298 |
| 2023 | $2,571 +2.3% | $196,298 |
Find assessor info on the county website
Neighborhood: 27713
Nearby schools
GreatSchools rating
- 2/10Parkwood ElementaryGrades: PK-5Distance: 0.9 mi
- 2/10Lowe's Grove MiddleGrades: 6-8Distance: 2.1 mi
- 2/10Hillside HighGrades: 9-12Distance: 5.2 mi
Schools provided by the listing agent
- Elementary: Durham - Parkwood
- Middle: Durham - Lowes Grove
- High: Durham - Hillside
Source: Doorify MLS. This data may not be complete. We recommend contacting the local school district to confirm school assignments for this home.
Get a cash offer in 3 minutes
Find out how much your home could sell for in as little as 3 minutes with a no-obligation cash offer.
Estimated market value$340,400
Get a cash offer in 3 minutes
Find out how much your home could sell for in as little as 3 minutes with a no-obligation cash offer.
Estimated market value
$340,400


