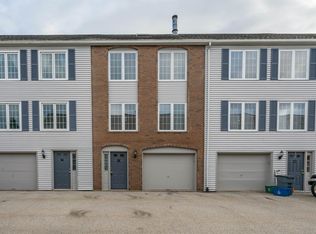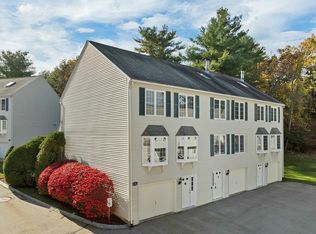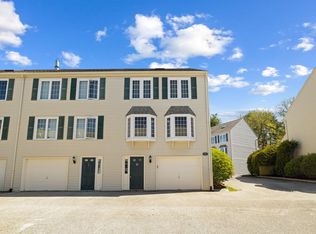Closed
Listed by:
Mike Kasiske,
Re/Max Innovative Properties - Windham mkasiske@innovativesells.com
Bought with: Lamacchia Realty, Inc.
$385,000
12 Perley Road #20, Derry, NH 03038
2beds
1,189sqft
Condominium, Townhouse
Built in 1984
-- sqft lot
$396,700 Zestimate®
$324/sqft
$2,416 Estimated rent
Home value
$396,700
$365,000 - $432,000
$2,416/mo
Zestimate® history
Loading...
Owner options
Explore your selling options
What's special
Conveniently located off Perley Road in Derry, this newly renovated condo is within walking distance of restaurants, schools, and shopping. Easy highway access for commuters yet tucked away in the quiet neighborhood of Brandywyne Commons. Enjoy worry-free maintenance and low association fees here. Walk inside, if you like the smell of fresh, clean, and new take a breath. Nothing to do here but move in and enjoy the updated kitchen with brand-new new stainless-steel appliances, and granite countertops! The LVP flooring, carpet, and paint- all new! Bathrooms with new or updated vanities and fixtures. Best of all no popcorn ceilings! This unit features a one-car garage, plus 2 additional parking spaces out front with ample visitor parking. The main floor is spacious with large windows and tons of natural light. The kitchen, dining room, family room, and half bath with a convenient washer and dryer hookup won’t disappoint. Walk through the back sliding door to a beautiful deck complete with a bonus storage area. Upstairs you will find two large bedrooms with lots of closet space. The primary bedroom has its own entrance to the Jack and Jill style full bathroom. Forced air heat and central AC will keep you comfortable all year. Pet-friendly community. Showings begin 7/20.
Zillow last checked: 8 hours ago
Listing updated: August 28, 2024 at 11:54am
Listed by:
Mike Kasiske,
Re/Max Innovative Properties - Windham mkasiske@innovativesells.com
Bought with:
Carolyn M Kennedy
Lamacchia Realty, Inc.
Source: PrimeMLS,MLS#: 5005448
Facts & features
Interior
Bedrooms & bathrooms
- Bedrooms: 2
- Bathrooms: 2
- Full bathrooms: 1
- 1/2 bathrooms: 1
Heating
- Oil, Forced Air
Cooling
- Central Air
Appliances
- Included: Dishwasher, Microwave, Electric Range, Refrigerator
- Laundry: Laundry Hook-ups
Features
- Flooring: Carpet, Tile, Vinyl Plank
- Basement: Finished,Walkout,Walk-Out Access
- Attic: Pull Down Stairs
Interior area
- Total structure area: 1,940
- Total interior livable area: 1,189 sqft
- Finished area above ground: 1,189
- Finished area below ground: 0
Property
Parking
- Total spaces: 1
- Parking features: Paved, Auto Open, Direct Entry, Garage, Attached
- Garage spaces: 1
Features
- Levels: 3
- Stories: 3
- Exterior features: Deck
Lot
- Features: Landscaped
Details
- Parcel number: DERYM37B3L20D4
- Zoning description: MHDR
Construction
Type & style
- Home type: Townhouse
- Property subtype: Condominium, Townhouse
Materials
- Vinyl Siding
- Foundation: Concrete
- Roof: Asphalt Shingle
Condition
- New construction: No
- Year built: 1984
Utilities & green energy
- Electric: Circuit Breakers
- Sewer: Public Sewer
- Utilities for property: Cable
Community & neighborhood
Security
- Security features: Smoke Detector(s)
Location
- Region: Derry
- Subdivision: Brandywyne
HOA & financial
Other financial information
- Additional fee information: Fee: $240
Other
Other facts
- Road surface type: Paved
Price history
| Date | Event | Price |
|---|---|---|
| 8/28/2024 | Sold | $385,000+10.3%$324/sqft |
Source: | ||
| 7/24/2024 | Contingent | $349,000$294/sqft |
Source: | ||
| 7/17/2024 | Listed for sale | $349,000+65.4%$294/sqft |
Source: | ||
| 4/25/2019 | Sold | $211,000+1.4%$177/sqft |
Source: | ||
| 3/6/2019 | Listed for sale | $208,000+65.1%$175/sqft |
Source: Keller Williams Realty/Merrimack Valley #4738949 Report a problem | ||
Public tax history
| Year | Property taxes | Tax assessment |
|---|---|---|
| 2024 | $6,988 +12.5% | $373,900 +24.5% |
| 2023 | $6,210 +8.6% | $300,300 |
| 2022 | $5,718 +5.3% | $300,300 +34.6% |
Find assessor info on the county website
Neighborhood: 03038
Nearby schools
GreatSchools rating
- 3/10Grinnell SchoolGrades: K-5Distance: 0.3 mi
- 4/10Gilbert H. Hood Middle SchoolGrades: 6-8Distance: 0.2 mi
Schools provided by the listing agent
- High: Pinkerton Academy
- District: Derry School District SAU #10
Source: PrimeMLS. This data may not be complete. We recommend contacting the local school district to confirm school assignments for this home.
Get a cash offer in 3 minutes
Find out how much your home could sell for in as little as 3 minutes with a no-obligation cash offer.
Estimated market value$396,700
Get a cash offer in 3 minutes
Find out how much your home could sell for in as little as 3 minutes with a no-obligation cash offer.
Estimated market value
$396,700


