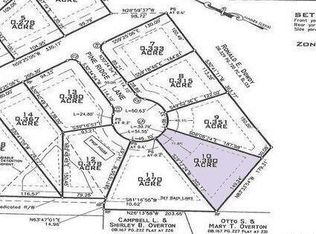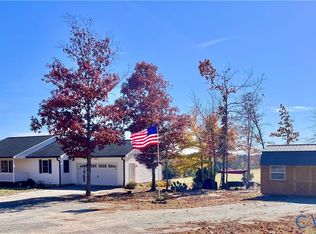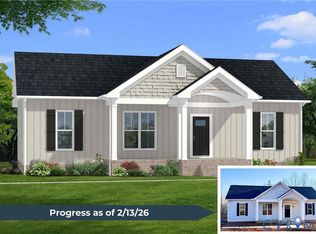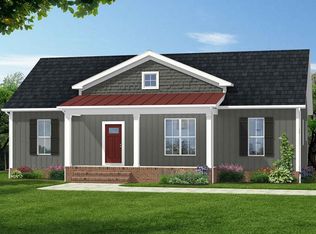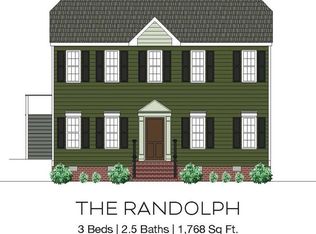Welcome to THE RANDOLPH with $10,000 of Upgrade Options INCLUDED! This TO BE BUILT meticulously crafted 3-bedroom, 2.5-bath home located in sought after Stonewood Subdivision offers thoughtful design and modern features, including 9' ceilings and a SmartZone HVAC System. Step inside to discover a home where luxury meets functionality. The main level boasts stylish Luxury Vinyl Plank (LVP) flooring, which flows seamlessly throughout the living areas. At the heart of the home is the expansive Great Room adorned with a stylish electric fireplace and opens to a large 16 x 10 low maintenance composite rear deck with vinyl rails. The Kitchen which is both spacious and sophisticated, features quartz countertops, stainless steel appliances and a Walk-In Pantry. It opens to the spacious dining area that is both casual and elegant. The Luxury Vinyl Floors continue through to the second level hallway. The Large Primary Bedroom is a private retreat, with a spacious walk-in closet, and a lavish en-suite bathroom designed for comfort & convenience with double vanity, tile floors & tiled shower. 2 generously sized guest bedrooms located on the other side of the stairwell share the hall bathroom. A well-placed second-floor laundry room adds to the convenience of everyday living. GENEROUS BUILDER INCENTIVES ARE AVAILABLE. This home is ideally located just minutes from Farmville’s best amenities, including Longwood University and Hampden-Sydney College, offering a perfect blend of tranquility and convenience. Note: The builder has 11 total lots in Stonewood, with a variety of floor plans to choose from! Don’t miss your chance to own a brand-new home in one of Farmville’s most desirable neighborhoods. Contact us today for more information!
New construction
$369,950
12 Pine Ridge Ln, Farmville, VA 23901
3beds
1,768sqft
Est.:
Single Family Residence
Built in 2025
0.37 Acres Lot
$-- Zestimate®
$209/sqft
$-- HOA
What's special
- 296 days |
- 53 |
- 3 |
Zillow last checked: 8 hours ago
Listing updated: December 18, 2025 at 11:07am
Listed by:
Randi Tormollen (804)439-9000,
Long & Foster REALTORS,
Darlene Brent 804-937-6843,
Long & Foster REALTORS
Source: CVRMLS,MLS#: 2508429 Originating MLS: Central Virginia Regional MLS
Originating MLS: Central Virginia Regional MLS
Tour with a local agent
Facts & features
Interior
Bedrooms & bathrooms
- Bedrooms: 3
- Bathrooms: 3
- Full bathrooms: 2
- 1/2 bathrooms: 1
Primary bedroom
- Description: Carpet, Walk-In Closet, Ensuite w double vanity
- Level: Second
- Dimensions: 18.11 x 13.0
Bedroom 2
- Description: Carpet
- Level: Second
- Dimensions: 13.0 x 11.4
Bedroom 3
- Description: Carpet
- Level: Second
- Dimensions: 13.0 x 11.4
Additional room
- Description: REAR DECK - Large, Composite boards, Vinyl Rails
- Level: First
- Dimensions: 16.0 x 10.0
Dining room
- Description: LVP Floors, Open to Kitchen
- Level: First
- Dimensions: 13.0 x 10.5
Foyer
- Description: LVP Floors
- Level: First
- Dimensions: 0 x 0
Other
- Description: Tub & Shower
- Level: Second
Great room
- Description: LVP Floors, Recessed Lights, Electric Fireplace
- Level: First
- Dimensions: 25.4 x 16.0
Half bath
- Level: First
Kitchen
- Description: Quatrz Counters, Walk-In Pantry
- Level: First
- Dimensions: 0 x 0
Laundry
- Description: Perfectly Situated on 2nd Floor
- Level: Second
- Dimensions: 0 x 0
Heating
- Electric, Heat Pump, Zoned
Cooling
- Central Air, Zoned
Appliances
- Included: Dishwasher, Electric Water Heater, Disposal, Microwave, Stove
Features
- Ceiling Fan(s), Separate/Formal Dining Room, Double Vanity, Granite Counters, High Ceilings, Bath in Primary Bedroom, Recessed Lighting, Walk-In Closet(s)
- Flooring: Partially Carpeted, Tile, Vinyl
- Doors: Sliding Doors
- Windows: Thermal Windows
- Basement: Crawl Space
- Attic: Pull Down Stairs
- Number of fireplaces: 1
- Fireplace features: Electric
Interior area
- Total interior livable area: 1,768 sqft
- Finished area above ground: 1,768
- Finished area below ground: 0
Property
Parking
- Parking features: Driveway, Paved
- Has uncovered spaces: Yes
Features
- Levels: Two
- Stories: 2
- Patio & porch: Deck
- Exterior features: Deck, Paved Driveway
- Pool features: None
- Fencing: None
Lot
- Size: 0.37 Acres
- Features: Cul-De-Sac
Details
- Parcel number: 023A15212
- Special conditions: Corporate Listing
Construction
Type & style
- Home type: SingleFamily
- Architectural style: Colonial,Two Story
- Property subtype: Single Family Residence
Materials
- Block, Drywall, Frame, Vinyl Siding
- Roof: Composition,Shingle
Condition
- New Construction,Under Construction
- New construction: Yes
- Year built: 2025
Utilities & green energy
- Sewer: Public Sewer
- Water: Public
Community & HOA
Community
- Subdivision: Stonewood
Location
- Region: Farmville
Financial & listing details
- Price per square foot: $209/sqft
- Tax assessed value: $30,000
- Annual tax amount: $2,367
- Date on market: 5/5/2025
- Ownership: Corporate
- Ownership type: Corporation
Estimated market value
Not available
Estimated sales range
Not available
$2,085/mo
Price history
Price history
| Date | Event | Price |
|---|---|---|
| 4/3/2025 | Listed for sale | $369,950+1093.4%$209/sqft |
Source: | ||
| 9/9/2024 | Sold | $31,000-22.3%$18/sqft |
Source: | ||
| 7/5/2024 | Pending sale | $39,900$23/sqft |
Source: | ||
| 10/13/2023 | Listed for sale | $39,900$23/sqft |
Source: | ||
Public tax history
Public tax history
Tax history is unavailable.BuyAbility℠ payment
Est. payment
$1,867/mo
Principal & interest
$1744
Property taxes
$123
Climate risks
Neighborhood: 23901
Nearby schools
GreatSchools rating
- 2/10Prince Edward Middle SchoolGrades: 5-8Distance: 8 mi
- 2/10Prince Edward County High SchoolGrades: 9-12Distance: 8 mi
- 6/10Prince Edward Elementary SchoolGrades: PK-4Distance: 8 mi
Schools provided by the listing agent
- Elementary: Prince Edward
- Middle: Prince Edward
- High: Prince Edward
Source: CVRMLS. This data may not be complete. We recommend contacting the local school district to confirm school assignments for this home.
