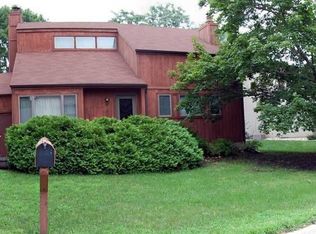Sold for $415,000
$415,000
12 Post Rd, Mason City, IA 50401
4beds
3baths
4,120sqft
Single Family Residence
Built in 1977
0.27 Acres Lot
$414,800 Zestimate®
$101/sqft
$2,612 Estimated rent
Home value
$414,800
Estimated sales range
Not available
$2,612/mo
Zestimate® history
Loading...
Owner options
Explore your selling options
What's special
Discover an incredible, supersized home in Asbury, radiating charm and unique character. The main floor is thoughtfully designed with an eat-in kitchen, formal dining room, family room, living room, 4-season room, and the convenience of a main-floor laundry. An elegant balcony on the upper level overlooks the family room, which boasts vaulted ceilings, two skylights, a wet bar, and French doors leading to a 16 x 16 screened-in porch. The primary bedroom features three closets and an updated en-suite bathroom, while all four generously sized bedrooms include spacious closets. The second floor offers two full bathrooms, complemented by a half bath on the main floor and another bath with a shower in the basement. The expansive basement includes two family rooms, a storage room, a bathroom, and a massive recreational room, perfect for entertaining or hobbies. This home truly combines space, style, and functionality in a prime Asbury location that offers walking paths and lush common areas.
Zillow last checked: 8 hours ago
Listing updated: June 03, 2025 at 06:43am
Listed by:
JANE FISCHER 641-425-4900,
Jane Fischer & Associates Llc
Bought with:
Century 21 Preferred
Source: Greater Mason BOR,MLS#: 240867
Facts & features
Interior
Bedrooms & bathrooms
- Bedrooms: 4
- Bathrooms: 3
- Main level bathrooms: 1
Bedroom 1
- Description: Primary suite with bath
- Level: Upper
- Area: 308
- Dimensions: 22 x 14
Bedroom 2
- Level: Upper
- Area: 192
- Dimensions: 16 x 12
Bedroom 3
- Level: Upper
- Area: 180
- Dimensions: 15 x 12
Bedroom 4
- Level: Upper
- Area: 216
- Dimensions: 18 x 12
Primary bathroom
- Features: Master Bath, Master Bath Shower
Bathroom 1
- Features: Separate Shower, Shower, Tub
Dining room
- Features: Eat-in Kitchen, Formal Dining, KIT/DR Combo
- Level: Main
- Area: 168
- Dimensions: 14 x 12
Family room
- Description: Bricked gas fireplace
- Level: Main
- Area: 384
- Dimensions: 24 x 16
Kitchen
- Level: Main
- Area: 132
- Dimensions: 12 x 11
Living room
- Level: Main
- Area: 308
- Dimensions: 22 x 14
Heating
- Forced Air, Natural Gas
Cooling
- Central Air
Appliances
- Included: Built-In Oven, Dishwasher, Disposal, Microwave, Pantry, Refrigerator, Washer/Dryer
Features
- Built-in Features, Cathedral Ceiling(s), Ceiling Fan(s), Central Vacuum, Natural Wood, Walk-In Closet(s), Wet Bar
- Flooring: Carpet, Ceramic Tile, Wood
- Windows: Casement, Thermal, Wood Sash, Skylight(s)
- Basement: Crawl Space,Full,Partially Finished
- Has fireplace: Yes
- Fireplace features: Gas Log, Two or More
Interior area
- Total structure area: 4,626
- Total interior livable area: 4,120 sqft
Property
Parking
- Total spaces: 2
- Parking features: Attached, Garage Door Opener, Workshop in Garage, Concrete
- Attached garage spaces: 2
Features
- Levels: Two
- Patio & porch: Deck, Patio
- Exterior features: Sidewalks
Lot
- Size: 0.27 Acres
- Dimensions: 95 x 122
- Features: Cul-De-Sac
Details
- Parcel number: 070245601100
- Zoning description: RG/GENERAL RES
- Other equipment: Intercom
Construction
Type & style
- Home type: SingleFamily
- Property subtype: Single Family Residence
Materials
- Frame, Steel Siding, Attic Insulation, Basement Insulation, Sidewall Insulation
- Foundation: Poured
- Roof: Asphalt
Condition
- New construction: No
- Year built: 1977
Utilities & green energy
- Sewer: CITY
- Water: Public
Community & neighborhood
Security
- Security features: Security System, Smoke Detector(s)
Location
- Region: Mason City
- Subdivision: IA
Other
Other facts
- Price range: $415K - $415K
Price history
| Date | Event | Price |
|---|---|---|
| 6/2/2025 | Sold | $415,000-5.5%$101/sqft |
Source: | ||
| 5/10/2025 | Contingent | $439,000$107/sqft |
Source: | ||
| 3/31/2025 | Price change | $439,000-3.5%$107/sqft |
Source: | ||
| 3/20/2025 | Price change | $455,000-2.2%$110/sqft |
Source: | ||
| 12/13/2024 | Listed for sale | $465,000$113/sqft |
Source: | ||
Public tax history
| Year | Property taxes | Tax assessment |
|---|---|---|
| 2024 | $6,402 -6.6% | $421,920 |
| 2023 | $6,856 -5.9% | $421,920 +18.8% |
| 2022 | $7,287 +5.9% | $355,270 +0.3% |
Find assessor info on the county website
Neighborhood: 50401
Nearby schools
GreatSchools rating
- 6/10Jefferson Elementary SchoolGrades: PK-4Distance: 0.7 mi
- 6/10John Adams Middle SchoolGrades: 7-8Distance: 0.4 mi
- 4/10Mason City High SchoolGrades: 9-12Distance: 0.4 mi
Schools provided by the listing agent
- Elementary: Jefferson,Newman
- Middle: Lincoln Intermediate Sch,Newman
- District: Mason City
Source: Greater Mason BOR. This data may not be complete. We recommend contacting the local school district to confirm school assignments for this home.
Get pre-qualified for a loan
At Zillow Home Loans, we can pre-qualify you in as little as 5 minutes with no impact to your credit score.An equal housing lender. NMLS #10287.
