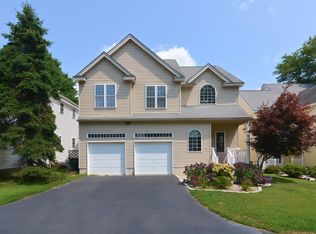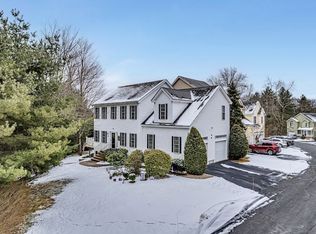Sold for $610,000
$610,000
12 Queen Of Roses Ln, Uxbridge, MA 01569
4beds
2,696sqft
Condominium
Built in 2002
-- sqft lot
$627,700 Zestimate®
$226/sqft
$3,865 Estimated rent
Home value
$627,700
$571,000 - $690,000
$3,865/mo
Zestimate® history
Loading...
Owner options
Explore your selling options
What's special
Gorgeous and spacious 4 Bed/2.5 Bath single family condo on very sought after Queen of Roses Lane! This home boasts a flowing floor plan as you enter into your spacious foyer with cathedral ceilings and continues into your HUGE living room w/double-sided gas fireplace and tall windows for LOADS of natural light! Your kitchen has granite countertops, updated SS appliances, pantry and tons of space for an island! Your kitchen flows into your dining room as the beneficiary of the double-sided gas fireplace. Your 2nd floor boasts your primary suite with vaulted ceilings, double closets and another double-sided gas fireplace. The other side of the fireplace abuts your whirlpool tub in your primary bath w/double sinks and shower stall. Two more bedrooms and 2nd floor washer/dryer round out the 2nd floor. The 3rd floor has a bonus 4th bedroom! Your finished walkout lower-level leads to the fenced-in backyard and deck! Low condo fees in this sought-after cul-de-sac neighborhood!
Zillow last checked: 8 hours ago
Listing updated: December 23, 2024 at 10:19am
Listed by:
Chris Whitten 401-527-1004,
Premeer Real Estate Inc. 401-274-6200
Bought with:
Robin Chudnow-Marsh
Coldwell Banker Realty - Franklin
Source: MLS PIN,MLS#: 73313772
Facts & features
Interior
Bedrooms & bathrooms
- Bedrooms: 4
- Bathrooms: 3
- Full bathrooms: 2
- 1/2 bathrooms: 1
Primary bedroom
- Features: Vaulted Ceiling(s), Flooring - Laminate, Gas Stove, Closet - Double
- Level: Second
Bedroom 2
- Features: Vaulted Ceiling(s), Closet, Flooring - Laminate
- Level: Second
Bedroom 3
- Features: Vaulted Ceiling(s), Closet, Flooring - Laminate
- Level: Second
Bedroom 4
- Features: Closet, Flooring - Laminate
- Level: Third
Primary bathroom
- Features: Yes
Bathroom 1
- Features: Bathroom - Half, Flooring - Stone/Ceramic Tile
- Level: First
Bathroom 2
- Features: Bathroom - Full, Bathroom - With Shower Stall, Fireplace, Flooring - Stone/Ceramic Tile, Jacuzzi / Whirlpool Soaking Tub, Double Vanity, Gas Stove
- Level: Second
Bathroom 3
- Features: Bathroom - Full, Bathroom - With Tub & Shower, Flooring - Stone/Ceramic Tile
- Level: Second
Dining room
- Features: Flooring - Stone/Ceramic Tile, Gas Stove
- Level: First
Family room
- Features: Flooring - Wall to Wall Carpet, Recessed Lighting, Slider
- Level: Basement
Kitchen
- Features: Flooring - Stone/Ceramic Tile, Pantry, Countertops - Stone/Granite/Solid
- Level: First
Living room
- Features: Ceiling Fan(s), Vaulted Ceiling(s), Closet, Flooring - Vinyl, Window(s) - Picture, Gas Stove
- Level: First
Heating
- Forced Air, Natural Gas
Cooling
- Central Air
Appliances
- Included: Range, Dishwasher, Microwave, Refrigerator, Washer, Dryer
- Laundry: Electric Dryer Hookup, Gas Dryer Hookup, Washer Hookup, Second Floor
Features
- Flooring: Tile, Vinyl, Carpet, Laminate
- Doors: Insulated Doors
- Windows: Insulated Windows
- Has basement: Yes
- Number of fireplaces: 2
- Fireplace features: Dining Room, Living Room, Master Bedroom
Interior area
- Total structure area: 2,696
- Total interior livable area: 2,696 sqft
Property
Parking
- Total spaces: 4
- Parking features: Attached, Garage Door Opener, Off Street, Deeded, Paved
- Attached garage spaces: 2
- Uncovered spaces: 2
Features
- Patio & porch: Porch, Deck - Wood, Deck - Composite
- Exterior features: Porch, Deck - Wood, Deck - Composite, Fenced Yard
- Fencing: Fenced
Details
- Parcel number: M:029.0 B:3153 L:0103.0,4328849
- Zoning: Condo
Construction
Type & style
- Home type: Condo
- Property subtype: Condominium
Materials
- Frame
- Roof: Shingle
Condition
- Year built: 2002
Utilities & green energy
- Electric: Circuit Breakers, 100 Amp Service
- Sewer: Public Sewer
- Water: Public
- Utilities for property: for Gas Range, for Gas Dryer, for Electric Dryer, Washer Hookup
Community & neighborhood
Location
- Region: Uxbridge
HOA & financial
HOA
- HOA fee: $185 monthly
- Services included: Road Maintenance, Snow Removal, Trash
Price history
| Date | Event | Price |
|---|---|---|
| 12/23/2024 | Sold | $610,000$226/sqft |
Source: MLS PIN #73313772 Report a problem | ||
| 11/20/2024 | Contingent | $610,000$226/sqft |
Source: MLS PIN #73313772 Report a problem | ||
| 11/19/2024 | Listed for sale | $610,000+80.5%$226/sqft |
Source: MLS PIN #73313772 Report a problem | ||
| 12/27/2016 | Sold | $338,000-3.2%$125/sqft |
Source: Public Record Report a problem | ||
| 11/19/2016 | Pending sale | $349,000$129/sqft |
Source: Realty Executives Boston West #72063633 Report a problem | ||
Public tax history
| Year | Property taxes | Tax assessment |
|---|---|---|
| 2025 | $6,624 +9.7% | $505,300 +8.2% |
| 2024 | $6,036 -0.9% | $467,200 +7% |
| 2023 | $6,093 +2.8% | $436,800 +11.7% |
Find assessor info on the county website
Neighborhood: 01569
Nearby schools
GreatSchools rating
- 7/10Taft Early Learning CenterGrades: PK-3Distance: 1.5 mi
- 4/10Uxbridge High SchoolGrades: 8-12Distance: 1 mi
- 6/10Whitin Intermediate SchoolGrades: 4-7Distance: 1.8 mi
Get a cash offer in 3 minutes
Find out how much your home could sell for in as little as 3 minutes with a no-obligation cash offer.
Estimated market value$627,700
Get a cash offer in 3 minutes
Find out how much your home could sell for in as little as 3 minutes with a no-obligation cash offer.
Estimated market value
$627,700

