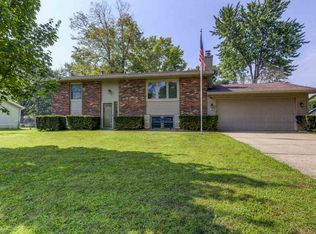Sold for $276,000
$276,000
12 Rainbow Rd, Springfield, IL 62712
4beds
1,945sqft
Single Family Residence, Residential
Built in 1970
0.33 Acres Lot
$280,700 Zestimate®
$142/sqft
$2,085 Estimated rent
Home value
$280,700
$255,000 - $306,000
$2,085/mo
Zestimate® history
Loading...
Owner options
Explore your selling options
What's special
Step into a new way of living with this completely updated 4-bedroom bi-level home- where modern updates meet the ease of a country setting. The bright, open kitchen sets the tone with crisp white cabinetry, quartz countertops, and stainless steel appliances. Downstairs, enjoy a cozy TV area, versatile flex space for a home office or playroom and a large laundry room with a walk-out to the garage. Outside, the spacious fenced yard invites you to relax, entertain, and enjoy the outdoors. This is more than a home-it’s a lifestyle upgrade, ready for you to move in and enjoy. Furnace/AC 2 yrs old.
Zillow last checked: 8 hours ago
Listing updated: August 24, 2025 at 01:01pm
Listed by:
Andrew Kinney Pref:217-891-2490,
The Real Estate Group, Inc.
Bought with:
Kyle T Killebrew, 475109198
The Real Estate Group, Inc.
Source: RMLS Alliance,MLS#: CA1037837 Originating MLS: Capital Area Association of Realtors
Originating MLS: Capital Area Association of Realtors

Facts & features
Interior
Bedrooms & bathrooms
- Bedrooms: 4
- Bathrooms: 2
- Full bathrooms: 2
Bedroom 1
- Level: Lower
- Dimensions: 11ft 5in x 13ft 2in
Bedroom 2
- Level: Main
- Dimensions: 8ft 3in x 9ft 1in
Bedroom 3
- Level: Main
- Dimensions: 9ft 9in x 8ft 9in
Bedroom 4
- Level: Main
- Dimensions: 11ft 8in x 9ft 1in
Other
- Level: Main
- Dimensions: 8ft 11in x 10ft 3in
Family room
- Level: Lower
- Dimensions: 18ft 8in x 24ft 6in
Kitchen
- Level: Main
- Dimensions: 9ft 1in x 10ft 3in
Laundry
- Level: Lower
- Dimensions: 14ft 6in x 10ft 11in
Living room
- Level: Main
- Dimensions: 18ft 9in x 14ft 11in
Lower level
- Area: 952
Main level
- Area: 993
Heating
- Forced Air
Cooling
- Central Air
Appliances
- Included: Dishwasher, Dryer, Microwave, Range, Refrigerator, Washer, Electric Water Heater
Features
- Ceiling Fan(s), High Speed Internet, Solid Surface Counter
- Windows: Replacement Windows, Blinds
- Has basement: No
Interior area
- Total structure area: 1,945
- Total interior livable area: 1,945 sqft
Property
Parking
- Total spaces: 2
- Parking features: Attached
- Attached garage spaces: 2
Features
- Patio & porch: Deck
Lot
- Size: 0.33 Acres
- Dimensions: 100 x 142
- Features: Level
Details
- Additional structures: Shed(s)
- Parcel number: 2331.0354003
- Other equipment: Radon Mitigation System
Construction
Type & style
- Home type: SingleFamily
- Property subtype: Single Family Residence, Residential
Materials
- Frame, Vinyl Siding
- Foundation: Concrete Perimeter
- Roof: Shingle
Condition
- New construction: No
- Year built: 1970
Utilities & green energy
- Sewer: Septic Tank
- Water: Public
Community & neighborhood
Location
- Region: Springfield
- Subdivision: Sunset Acres
Other
Other facts
- Road surface type: Paved
Price history
| Date | Event | Price |
|---|---|---|
| 8/22/2025 | Sold | $276,000$142/sqft |
Source: | ||
| 7/18/2025 | Pending sale | $276,000$142/sqft |
Source: | ||
| 7/16/2025 | Listed for sale | $276,000+11.3%$142/sqft |
Source: | ||
| 4/13/2023 | Sold | $248,000-0.8%$128/sqft |
Source: Public Record Report a problem | ||
| 2/23/2023 | Listed for sale | $249,900+87.9%$128/sqft |
Source: Owner Report a problem | ||
Public tax history
| Year | Property taxes | Tax assessment |
|---|---|---|
| 2024 | $6,186 +41.9% | $89,941 +47.3% |
| 2023 | $4,361 +3.7% | $61,073 +5.6% |
| 2022 | $4,205 +3.8% | $57,829 +4.2% |
Find assessor info on the county website
Neighborhood: 62712
Nearby schools
GreatSchools rating
- NARochester Elementary Ec-1 SchoolGrades: PK-1Distance: 4.1 mi
- 6/10Rochester Jr High SchoolGrades: 7-8Distance: 4.4 mi
- 8/10Rochester High SchoolGrades: 9-12Distance: 4.3 mi
Get pre-qualified for a loan
At Zillow Home Loans, we can pre-qualify you in as little as 5 minutes with no impact to your credit score.An equal housing lender. NMLS #10287.
