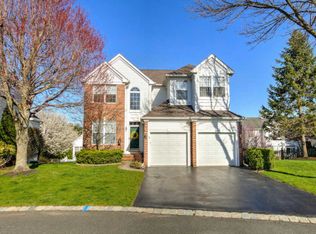Rare, immaculate Claremont model in The Grande at Colts Neck. This 2,200sf floorplan features massive vaulted ceilings in the open Kitchen & GreatRoom. Give guests a warm welcome in your open Kitchen & DiningRoom with gleaming hardwood floors & 9' ceilings. The real entertaining takes place in the vaulted back of this home. Parties are a breeze in this Kitchen w/ granite counters & updated stainless appliances, w/ dedicated EatIn nook & breakfast counter open to the GreatRoom w/ fireplace. Upstairs, the gigantic MasterSuite features vaulted ceilings, a large Walk-In Closet & spectacularly renovated ensuite Bathroom w/ separate tub & shower. Don't miss the huge, finished, walkout Basement, large enough to feature a playroom & addt'l Bedroom. Fenced yard. Comm. pool, playground, & more.
This property is off market, which means it's not currently listed for sale or rent on Zillow. This may be different from what's available on other websites or public sources.

