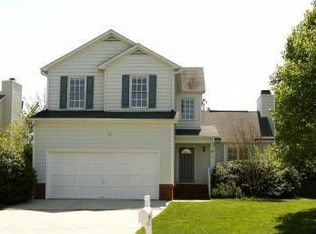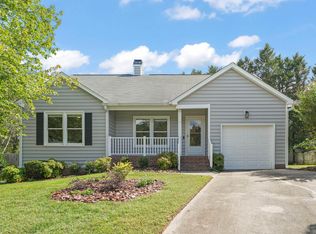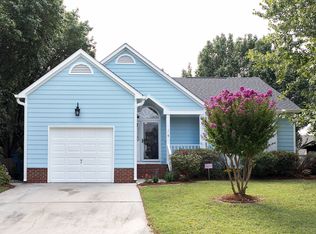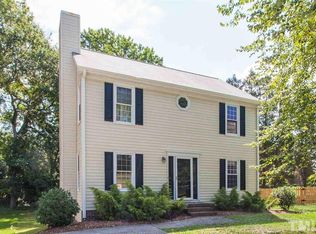Sold for $445,000
$445,000
12 Rattan Bay Ct, Durham, NC 27713
3beds
1,571sqft
Single Family Residence, Residential
Built in 1994
10,018.8 Square Feet Lot
$443,300 Zestimate®
$283/sqft
$2,253 Estimated rent
Home value
$443,300
$421,000 - $465,000
$2,253/mo
Zestimate® history
Loading...
Owner options
Explore your selling options
What's special
Beautifully updated inside & out on culdesac homesite! Newer roof, HVAC, water heater, fiber cement siding, windows, plumbing, doors, insulation & vapor barrier. Interior has smooth ceilings, new light fixtures, engineered hardwoods thruout, bathroom tile, toilets & vanity. Spacious & sunny living room w/wood-burning fireplace & ceiling fan. Updated kitchen has stainless steel appliances including gas range & refrigerator, quartz countertops & breakfast room w/bay window. Formal dining room/Office. Primary suite w/ 2 closets & ensuite bath w/walk-in shower. Deck overlooking fenced back yard w/raised beds & storage shed. Enjoy neighborhood amenities of walking trails, playground, clubhouse & swimming pool! Easy commute to RTP, UNC, Duke & RDU.
Zillow last checked: 8 hours ago
Listing updated: November 05, 2025 at 06:38pm
Listed by:
Lisa Jackson 919-810-8021,
Keller Williams Realty
Bought with:
Betty Bargoil, 213237
EXP Realty LLC
Source: Doorify MLS,MLS#: 2512645
Facts & features
Interior
Bedrooms & bathrooms
- Bedrooms: 3
- Bathrooms: 3
- Full bathrooms: 2
- 1/2 bathrooms: 1
Heating
- Forced Air, Natural Gas
Cooling
- Central Air
Appliances
- Included: Dishwasher, Dryer, Gas Range, Gas Water Heater, Microwave, Plumbed For Ice Maker, Refrigerator, Washer
- Laundry: Electric Dryer Hookup, Laundry Closet, Main Level
Features
- Bathtub/Shower Combination, Ceiling Fan(s), Entrance Foyer, Smooth Ceilings, Storage, Tile Counters, Walk-In Closet(s), Walk-In Shower
- Flooring: Hardwood, Tile
- Basement: Crawl Space
- Number of fireplaces: 1
- Fireplace features: Living Room, Wood Burning
Interior area
- Total structure area: 1,571
- Total interior livable area: 1,571 sqft
- Finished area above ground: 1,571
- Finished area below ground: 0
Property
Parking
- Parking features: Concrete, Driveway
Features
- Levels: Two
- Stories: 2
- Patio & porch: Covered, Deck, Porch
- Exterior features: Fenced Yard, Rain Gutters
- Pool features: Swimming Pool Com/Fee
- Has view: Yes
Lot
- Size: 10,018 sqft
- Dimensions: 40 x 110 x 101 x 184
- Features: Cul-De-Sac, Landscaped
Details
- Additional structures: Shed(s), Storage
- Parcel number: 147866
- Zoning: PDR
Construction
Type & style
- Home type: SingleFamily
- Architectural style: Traditional, Transitional
- Property subtype: Single Family Residence, Residential
Materials
- Fiber Cement
Condition
- New construction: No
- Year built: 1994
Utilities & green energy
- Sewer: Public Sewer
- Water: Public
- Utilities for property: Cable Available
Community & neighborhood
Community
- Community features: Playground, Street Lights
Location
- Region: Durham
- Subdivision: Woodlake
HOA & financial
HOA
- Has HOA: Yes
- HOA fee: $42 monthly
- Amenities included: Clubhouse, Pool, Trail(s)
- Services included: Storm Water Maintenance
Price history
| Date | Event | Price |
|---|---|---|
| 6/21/2023 | Sold | $445,000+4.7%$283/sqft |
Source: | ||
| 5/28/2023 | Contingent | $425,000$271/sqft |
Source: | ||
| 5/24/2023 | Listed for sale | $425,000+88.9%$271/sqft |
Source: | ||
| 5/16/2017 | Sold | $225,000$143/sqft |
Source: | ||
| 4/15/2017 | Pending sale | $225,000$143/sqft |
Source: Keller Williams Elite Realty #2115824 Report a problem | ||
Public tax history
| Year | Property taxes | Tax assessment |
|---|---|---|
| 2025 | $4,428 +39.1% | $446,714 +95.8% |
| 2024 | $3,183 +6.5% | $228,157 |
| 2023 | $2,989 +2.3% | $228,157 |
Find assessor info on the county website
Neighborhood: Woodlake
Nearby schools
GreatSchools rating
- 2/10Parkwood ElementaryGrades: PK-5Distance: 2.2 mi
- 2/10Lowe's Grove MiddleGrades: 6-8Distance: 1.8 mi
- 2/10Hillside HighGrades: 9-12Distance: 2.3 mi
Schools provided by the listing agent
- Elementary: Durham - Parkwood
- Middle: Durham - Lowes Grove
- High: Durham - Hillside
Source: Doorify MLS. This data may not be complete. We recommend contacting the local school district to confirm school assignments for this home.
Get a cash offer in 3 minutes
Find out how much your home could sell for in as little as 3 minutes with a no-obligation cash offer.
Estimated market value$443,300
Get a cash offer in 3 minutes
Find out how much your home could sell for in as little as 3 minutes with a no-obligation cash offer.
Estimated market value
$443,300



