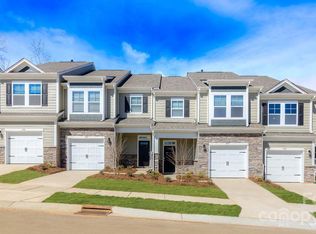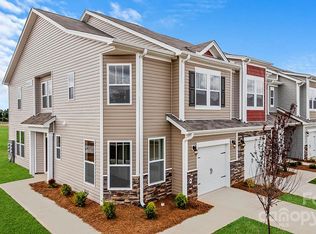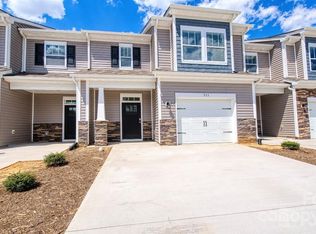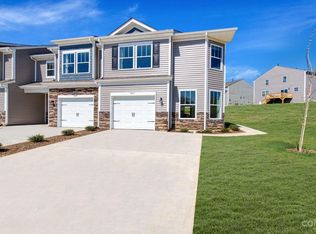Closed
$375,745
12 Ravens Ridge Rd, Hendersonville, NC 28792
3beds
1,760sqft
Townhouse
Built in 2023
0.03 Acres Lot
$353,500 Zestimate®
$213/sqft
$2,269 Estimated rent
Home value
$353,500
$336,000 - $371,000
$2,269/mo
Zestimate® history
Loading...
Owner options
Explore your selling options
What's special
Open concept end unit defines the Carson floor plan w/ extra windows on both floors, 12'X9' den downstairs, & 9'X9' loft upstairs as a bonus. 9' ceilings throughout the downstairs. 36" Cabinets w/ granite counters, stainless steel appliances & spacious pantry for storage solutions. Sink in kitchen island with seating for casual dining.The dining area has glass doors to the patio. Laminate wood flooring is included downstairs while the upstairs features carpet & vinyl floors in baths & laundry closet. The primary bedroom has vaulted ceilings & enormous walkin closet. Owners bath has tile on shower walls, glass door, raised height vanities w/ under-mount sinks & granite tops, & elongated toilet. Bedroom #2 and Bedroom #3 share bath #2. Laundry closet nearby. Includes Builder's 10-year limited warranty. Buyer incentives available w/ preferred lender!
Zillow last checked: 8 hours ago
Listing updated: March 14, 2024 at 10:03am
Listing Provided by:
Diane Skillman ddskillman@drhorton.com,
DR Horton Inc
Bought with:
Tatyana Voznyuk
Mountains Realty LLC
Source: Canopy MLS as distributed by MLS GRID,MLS#: 4045208
Facts & features
Interior
Bedrooms & bathrooms
- Bedrooms: 3
- Bathrooms: 3
- Full bathrooms: 2
- 1/2 bathrooms: 1
Primary bedroom
- Level: Upper
Bedroom s
- Level: Upper
Bathroom half
- Level: Main
Bathroom full
- Level: Upper
Den
- Level: Main
Dining area
- Level: Main
Family room
- Level: Main
Kitchen
- Level: Main
Laundry
- Level: Upper
Loft
- Level: Upper
Heating
- Heat Pump
Cooling
- Central Air
Appliances
- Included: Dishwasher, Disposal, Electric Range, Electric Water Heater, Microwave
- Laundry: Upper Level
Features
- Kitchen Island, Open Floorplan, Pantry, Vaulted Ceiling(s)(s), Walk-In Closet(s), Walk-In Pantry
- Flooring: Carpet, Laminate, Tile
- Doors: Insulated Door(s)
- Windows: Insulated Windows
- Has basement: No
Interior area
- Total structure area: 1,760
- Total interior livable area: 1,760 sqft
- Finished area above ground: 1,760
- Finished area below ground: 0
Property
Parking
- Total spaces: 1
- Parking features: Driveway, Garage Door Opener, Garage on Main Level
- Garage spaces: 1
- Has uncovered spaces: Yes
Accessibility
- Accessibility features: Two or More Access Exits, Bath Raised Toilet, Handicap Parking
Features
- Levels: Two
- Stories: 2
- Entry location: Main
- Patio & porch: Covered, Front Porch, Patio
- Exterior features: Lawn Maintenance
- Pool features: Community
Lot
- Size: 0.03 Acres
- Features: Level
Details
- Parcel number: 9660909481
- Zoning: R
- Special conditions: Standard
Construction
Type & style
- Home type: Townhouse
- Architectural style: Traditional
- Property subtype: Townhouse
Materials
- Hardboard Siding
- Foundation: Slab
Condition
- New construction: Yes
- Year built: 2023
Details
- Builder model: Carson
- Builder name: DR Horton
Utilities & green energy
- Sewer: Public Sewer
- Water: City
- Utilities for property: Electricity Connected, Underground Power Lines
Community & neighborhood
Community
- Community features: Clubhouse, Dog Park, Fitness Center, Sidewalks, Street Lights
Location
- Region: Hendersonville
- Subdivision: Townes at Stonecrest
HOA & financial
HOA
- Has HOA: Yes
- HOA fee: $150 monthly
- Association name: William Douglas Management
- Association phone: 828-692-7742
Other
Other facts
- Road surface type: Concrete
Price history
| Date | Event | Price |
|---|---|---|
| 3/8/2024 | Sold | $375,745+0.4%$213/sqft |
Source: | ||
| 1/12/2024 | Listed for sale | $374,145$213/sqft |
Source: | ||
| 10/25/2023 | Pending sale | $374,145$213/sqft |
Source: | ||
| 6/23/2023 | Listed for sale | $374,145$213/sqft |
Source: | ||
Public tax history
Tax history is unavailable.
Neighborhood: 28792
Nearby schools
GreatSchools rating
- 9/10Hendersonville ElementaryGrades: K-5Distance: 2.2 mi
- 4/10Hendersonville MiddleGrades: 6-8Distance: 2.2 mi
- 8/10Hendersonville HighGrades: 9-12Distance: 2.1 mi
Schools provided by the listing agent
- Elementary: Sugarloaf
- Middle: Hendersonville
- High: Hendersonville
Source: Canopy MLS as distributed by MLS GRID. This data may not be complete. We recommend contacting the local school district to confirm school assignments for this home.
Get a cash offer in 3 minutes
Find out how much your home could sell for in as little as 3 minutes with a no-obligation cash offer.
Estimated market value$353,500
Get a cash offer in 3 minutes
Find out how much your home could sell for in as little as 3 minutes with a no-obligation cash offer.
Estimated market value
$353,500



