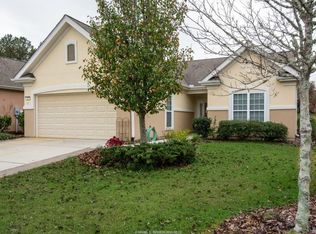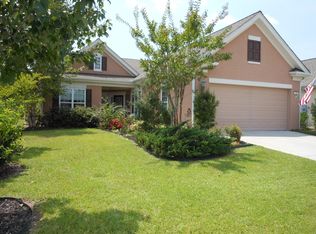Sold for $500,000
$500,000
12 Reedy Pl, Bluffton, SC 29909
2beds
1,864sqft
Single Family Residence
Built in 2008
6,969.6 Square Feet Lot
$501,400 Zestimate®
$268/sqft
$2,685 Estimated rent
Home value
$501,400
$476,000 - $526,000
$2,685/mo
Zestimate® history
Loading...
Owner options
Explore your selling options
What's special
PRICED TO SELL! Seller is offering $7500 credit to purchaser at closing! Completely remodeled in 2024! Surrey Crest with over $184k in renovations! All new Hardiplank exterior w/Beaufort Co taxes. Craftsman trim throughout w/recessed lighting, all new paint and fans. Kitchen features all new SS appliances, quartz countertops & island opening up to the gathering room. LVP flooring throughout w/beautiful tile flooring in bathrooms. Primary suite has tray ceiling, large walk-in closet, tiled zero-entry shower with bench, niche & dual shower heads. Office w/glass French doors. New sod & landscaping! Private berm view, quiet street, great location! HVAC 2024 Roof 2021.
Zillow last checked: 8 hours ago
Listing updated: November 12, 2025 at 01:24pm
Listed by:
The Elliott Team 770-639-1174,
Charter One Realty (063I)
Bought with:
Tracy Kelly
Howard Hanna Allen Tate Lowcountry (222)
Source: REsides, Inc.,MLS#: 449497
Facts & features
Interior
Bedrooms & bathrooms
- Bedrooms: 2
- Bathrooms: 2
- Full bathrooms: 2
Primary bedroom
- Level: First
Heating
- Central, Heat Pump
Cooling
- Central Air, Electric
Appliances
- Included: Dryer, Dishwasher, Disposal, Gas Range, Microwave, Oven, Refrigerator, Washer
Features
- Attic, Tray Ceiling(s), Ceiling Fan(s), Main Level Primary, Pull Down Attic Stairs, Smooth Ceilings, Eat-in Kitchen, New Paint, Pantry
- Flooring: Luxury Vinyl, Luxury VinylPlank, Tile
- Windows: Other
Interior area
- Total interior livable area: 1,864 sqft
Property
Parking
- Total spaces: 2
- Parking features: Garage, Two Car Garage
- Garage spaces: 2
Features
- Stories: 1
- Patio & porch: Front Porch, Patio
- Exterior features: Sprinkler/Irrigation, Paved Driveway, Patio, Rain Gutters
- Pool features: Community
- Has view: Yes
- View description: Landscaped
- Water view: Landscaped
Lot
- Size: 6,969 sqft
- Features: < 1/4 Acre
Details
- Parcel number: R60002900009070000
- Special conditions: None
Construction
Type & style
- Home type: SingleFamily
- Architectural style: One Story
- Property subtype: Single Family Residence
Materials
- Composite Siding
- Roof: Asphalt
Condition
- Year built: 2008
Details
- Builder model: Surrey Crest
Utilities & green energy
- Water: Public
Community & neighborhood
Senior living
- Senior community: Yes
Location
- Region: Bluffton
- Subdivision: Garden Walk
Other
Other facts
- Listing terms: Cash,Conventional
Price history
| Date | Event | Price |
|---|---|---|
| 9/26/2025 | Sold | $500,000-2.9%$268/sqft |
Source: | ||
| 9/10/2025 | Pending sale | $514,900$276/sqft |
Source: | ||
| 8/17/2025 | Price change | $514,900-1%$276/sqft |
Source: | ||
| 7/25/2025 | Price change | $520,000-2.6%$279/sqft |
Source: | ||
| 7/16/2025 | Listed for sale | $534,000$286/sqft |
Source: | ||
Public tax history
| Year | Property taxes | Tax assessment |
|---|---|---|
| 2023 | $1,275 +11.7% | $11,650 +15% |
| 2022 | $1,142 +1% | $10,130 |
| 2021 | $1,131 | $10,130 |
Find assessor info on the county website
Neighborhood: Sun City Hilton Head
Nearby schools
GreatSchools rating
- 9/10Okatie Elementary SchoolGrades: PK-5Distance: 3.6 mi
- 6/10Bluffton Middle SchoolGrades: 6-8Distance: 4.7 mi
- 9/10May River HighGrades: 9-12Distance: 4.1 mi

Get pre-qualified for a loan
At Zillow Home Loans, we can pre-qualify you in as little as 5 minutes with no impact to your credit score.An equal housing lender. NMLS #10287.

