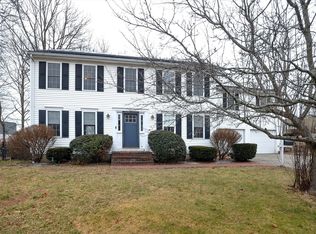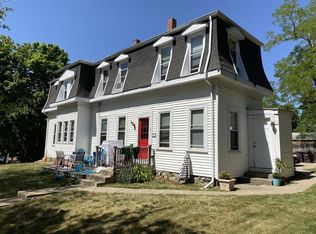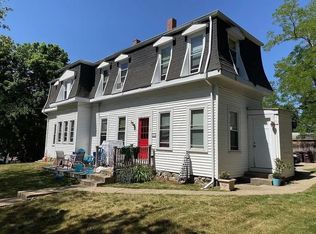This 5 bedroom colonial is coming on the market for the first time in over 30 years. The original house has 3 bedrooms, 1 and 1/2 baths. The private second floor in-law apartment has 2 bedrooms, 1 bath, a full kitchen, separate first floor laundry room and it's own attic. The home sits on 1/3 acre with a partially fenced in back yard on a short dead end street. The back deck overlooks the side yard as well as a lower level back yard complete with a storage shed, cobblestone wall and built in fire pit. Additional features include an updated kitchen with custom built-ins, pantry, first floor office, farmers porch, two separate laundry rooms, a two car garage and plenty of driveway parking. This unique home has plenty of open space without lacking privacy or charm. For residents commuting to Quincy or Boston, Remondini Rd is 1/4 of a mile to the nearest 222 bus stop with service to the Quincy Center Red Line T Station.
This property is off market, which means it's not currently listed for sale or rent on Zillow. This may be different from what's available on other websites or public sources.


