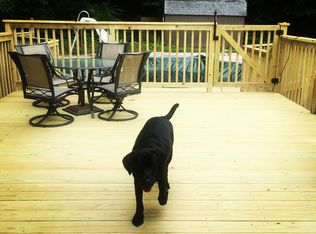A great place to call Home! Located on a quiet country road, this updated and spacious 4 bedroom 1.5 bath Colonial is full of character. The new gourmet kitchen features granite countertops, tile flooring and backsplash, under cabinet lighting and a pantry. The stainless steel appliances include a Jenn Air double convection oven and a Jenn Air induction cooktop. The connected dining area has beautiful barn board built-ins with added storage underneath. The living room features a beautiful brick fireplace with a stunning rough wood mantel. Enjoy updated bathrooms, hardwood flooring and new carpet. With one bedroom downstairs and 3 bedrooms upstairs, there is plenty of room for a family looking for space. Surrounded by woods on 3 sides makes for privacy on this 1 acre lot. The large patio in the backyard is the perfect spot for a fire pit. Just imagine sitting out by the fire with friends enjoying the starry night sky! Established perennial gardens means beauty without the hassle of upkeep. Cozy up to the wood stove and enjoy the scenic farmland views in your new home! Other features include; A newer roof, updated furnace, 24 x 40 barn, storage shed, wood shed, two car garage and a paved circular driveway.
This property is off market, which means it's not currently listed for sale or rent on Zillow. This may be different from what's available on other websites or public sources.

