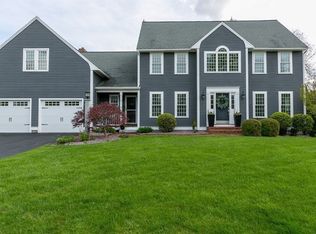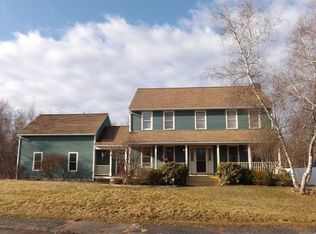Sold for $930,000
$930,000
12 Rice Rd, Auburn, MA 01501
4beds
2,697sqft
Single Family Residence
Built in 1998
0.53 Acres Lot
$938,700 Zestimate®
$345/sqft
$4,094 Estimated rent
Home value
$938,700
$864,000 - $1.01M
$4,094/mo
Zestimate® history
Loading...
Owner options
Explore your selling options
What's special
Welcome to a once-in-a-lifetime opportunity to own the American Dream—a timeless, meticulously maintained Colonial that checks every box. Tucked into one of Auburn’s most sought-after neighborhoods and offering an unbeatable commuter location, this 4-bedroom, 3.5-bath stunner is hitting the market for the very first time.Step inside and be wowed by the sun-drenched living room featuring cathedral ceilings, skylights, and a propane brick fireplace that flows seamlessly into the open-concept kitchen—ideal for everyday living and entertaining alike. The show-stopping sunroom overlooks your private backyard oasis complete with an in-ground pool and lush landscaping. Upstairs, you'll find spacious bedrooms, laundry, and not one, but two walk-up attic spaces offering endless potential—whether finished for extra living space or left as generous storage. The fully finished basement and two-car garage round out this dream package. Homes like this come along once in a generation!
Zillow last checked: 8 hours ago
Listing updated: September 26, 2025 at 07:07am
Listed by:
We Close Deals Team 508-612-0821,
Lamacchia Realty, Inc. 508-832-5324,
Brooke Coughlin 508-612-0821
Bought with:
Sophia Gibbs
Gibbs Realty Inc.
Source: MLS PIN,MLS#: 73396109
Facts & features
Interior
Bedrooms & bathrooms
- Bedrooms: 4
- Bathrooms: 4
- Full bathrooms: 3
- 1/2 bathrooms: 1
Primary bedroom
- Features: Bathroom - Full, Walk-In Closet(s), Flooring - Hardwood
- Level: Second
Bedroom 2
- Features: Closet, Flooring - Hardwood
- Level: Second
Bedroom 3
- Features: Closet, Flooring - Hardwood
- Level: Second
Bedroom 4
- Features: Flooring - Hardwood
- Level: Second
Primary bathroom
- Features: Yes
Bathroom 1
- Features: Bathroom - Half
- Level: First
Bathroom 2
- Features: Bathroom - Full
- Level: Second
Bathroom 3
- Features: Bathroom - Full
- Level: Second
Dining room
- Features: Flooring - Hardwood
- Level: Main,First
Family room
- Features: Flooring - Hardwood, French Doors, Open Floorplan
- Level: Main,First
Kitchen
- Features: Flooring - Stone/Ceramic Tile, Dining Area, Pantry, Countertops - Stone/Granite/Solid, Kitchen Island, Exterior Access, Open Floorplan, Stainless Steel Appliances
- Level: Main,First
Living room
- Features: Skylight, Cathedral Ceiling(s), Flooring - Hardwood, Window(s) - Picture, Open Floorplan
- Level: Main,First
Heating
- Baseboard, Oil, Ductless
Cooling
- Ductless
Appliances
- Included: Range, Dishwasher, Microwave, Refrigerator
- Laundry: Second Floor
Features
- Sun Room
- Flooring: Tile, Vinyl, Hardwood
- Doors: French Doors
- Basement: Full,Finished
- Number of fireplaces: 2
- Fireplace features: Living Room, Wood / Coal / Pellet Stove
Interior area
- Total structure area: 2,697
- Total interior livable area: 2,697 sqft
- Finished area above ground: 2,697
Property
Parking
- Total spaces: 8
- Parking features: Attached, Paved Drive, Paved
- Attached garage spaces: 2
- Uncovered spaces: 6
Features
- Exterior features: Pool - Inground, Storage, Professional Landscaping
- Has private pool: Yes
- Pool features: In Ground
Lot
- Size: 0.53 Acres
- Features: Level
Details
- Parcel number: M:0026 L:0055,1456169
- Zoning: res
Construction
Type & style
- Home type: SingleFamily
- Architectural style: Colonial
- Property subtype: Single Family Residence
Materials
- Foundation: Concrete Perimeter
Condition
- Year built: 1998
Utilities & green energy
- Sewer: Public Sewer
- Water: Public
- Utilities for property: for Gas Range
Community & neighborhood
Community
- Community features: Public Transportation, Shopping, Pool, Tennis Court(s), Park, Walk/Jog Trails, Stable(s), Golf, Medical Facility, Bike Path, Conservation Area, Highway Access, House of Worship, Public School, T-Station, University
Location
- Region: Auburn
Price history
| Date | Event | Price |
|---|---|---|
| 9/26/2025 | Sold | $930,000-0.5%$345/sqft |
Source: MLS PIN #73396109 Report a problem | ||
| 7/27/2025 | Price change | $935,000-1.6%$347/sqft |
Source: MLS PIN #73396109 Report a problem | ||
| 6/25/2025 | Listed for sale | $949,900$352/sqft |
Source: MLS PIN #73396109 Report a problem | ||
Public tax history
| Year | Property taxes | Tax assessment |
|---|---|---|
| 2025 | $9,141 -5.1% | $639,700 -0.9% |
| 2024 | $9,633 +4.8% | $645,200 +11.4% |
| 2023 | $9,196 +10.4% | $579,100 +26.1% |
Find assessor info on the county website
Neighborhood: 01501
Nearby schools
GreatSchools rating
- NAPakachoag SchoolGrades: K-2Distance: 1 mi
- 6/10Auburn Middle SchoolGrades: 6-8Distance: 3.1 mi
- 5/10Auburn Senior High SchoolGrades: PK,9-12Distance: 0.8 mi
Schools provided by the listing agent
- Elementary: Pakachoag Elem
- Middle: Auburn Middle
- High: Auburn High
Source: MLS PIN. This data may not be complete. We recommend contacting the local school district to confirm school assignments for this home.
Get a cash offer in 3 minutes
Find out how much your home could sell for in as little as 3 minutes with a no-obligation cash offer.
Estimated market value$938,700
Get a cash offer in 3 minutes
Find out how much your home could sell for in as little as 3 minutes with a no-obligation cash offer.
Estimated market value
$938,700

