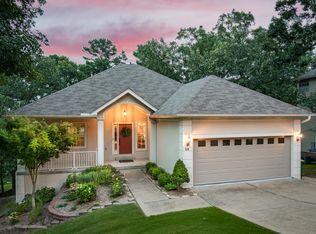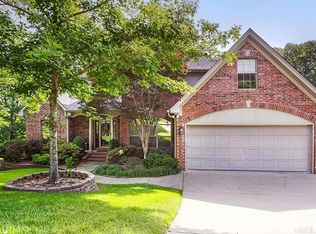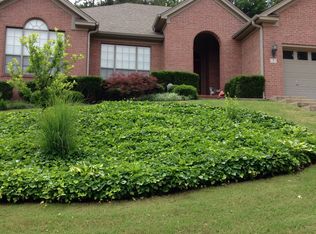Closed
$333,000
12 Ridgefield Ct, Little Rock, AR 72223
3beds
2,354sqft
Single Family Residence
Built in 1996
1.6 Acres Lot
$367,100 Zestimate®
$141/sqft
$2,708 Estimated rent
Home value
$367,100
$349,000 - $389,000
$2,708/mo
Zestimate® history
Loading...
Owner options
Explore your selling options
What's special
Wonderful West Little home on two lots (1.6 acres) in coveted Don Roberts/Pinnacle View School Zones! Large living room with fireplace, dining room, eat-in kitchen with quartz counters and pantry, laundry room, half bath, and office/bonus room. Upstairs are primary suite apart and 2 additional bedrooms and one full bath. Spacious deck overlooking backyard that backs up to greenbelt.
Zillow last checked: 8 hours ago
Listing updated: March 14, 2023 at 10:24am
Listed by:
Linda Sanders 501-786-3652,
Crye-Leike REALTORS Kanis Branch
Bought with:
Dakota D Wright, AR
Exp Realty
Source: CARMLS,MLS#: 22037605
Facts & features
Interior
Bedrooms & bathrooms
- Bedrooms: 3
- Bathrooms: 3
- Full bathrooms: 2
- 1/2 bathrooms: 1
Dining room
- Features: Separate Dining Room, Eat-in Kitchen
Heating
- Natural Gas, Zoned
Cooling
- Electric
Appliances
- Included: Built-In Range, Microwave, Electric Range, Dishwasher, Disposal, Refrigerator, Oven, Washer, Dryer, Gas Water Heater
- Laundry: Washer Hookup, Electric Dryer Hookup, Laundry Room
Features
- Walk-In Closet(s), Built-in Features, Ceiling Fan(s), Walk-in Shower, Kit Counter-Quartz, Pantry, Sheet Rock, Vaulted Ceiling(s), Primary Bedroom Apart, All Bedrooms Up, 3 Bedrooms Same Level
- Flooring: Carpet, Wood, Tile
- Windows: Window Treatments
- Attic: Floored
- Has fireplace: Yes
- Fireplace features: Factory Built, Gas Logs Present, Glass Doors
Interior area
- Total structure area: 2,354
- Total interior livable area: 2,354 sqft
Property
Parking
- Total spaces: 2
- Parking features: Garage, Two Car, Garage Door Opener
- Has garage: Yes
Features
- Levels: Two
- Stories: 2
- Patio & porch: Deck, Porch
- Has spa: Yes
- Spa features: Whirlpool/Hot Tub/Spa
- Fencing: Full,Chain Link
Lot
- Size: 1.60 Acres
- Features: Sloped, Subdivided, Lawn Sprinkler
Details
- Parcel number: 43L0081403300
Construction
Type & style
- Home type: SingleFamily
- Architectural style: Traditional
- Property subtype: Single Family Residence
Materials
- Brick, Metal/Vinyl Siding
- Foundation: Crawl Space
- Roof: Composition
Condition
- New construction: No
- Year built: 1996
Utilities & green energy
- Electric: Elec-Municipal (+Entergy)
- Gas: Gas-Natural
- Sewer: Public Sewer
- Water: Public
- Utilities for property: Natural Gas Connected
Community & neighborhood
Security
- Security features: Smoke Detector(s), Security System
Location
- Region: Little Rock
- Subdivision: CHARLESTON HEIGHTS ADDN
HOA & financial
HOA
- Has HOA: No
Other
Other facts
- Listing terms: VA Loan,FHA,Conventional,Cash
- Road surface type: Paved
Price history
| Date | Event | Price |
|---|---|---|
| 3/14/2023 | Sold | $333,000-4.8%$141/sqft |
Source: | ||
| 3/11/2023 | Contingent | $349,900$149/sqft |
Source: | ||
| 2/6/2023 | Price change | $349,900-2.8%$149/sqft |
Source: | ||
| 11/12/2022 | Listed for sale | $359,900-74.6%$153/sqft |
Source: | ||
| 7/24/2015 | Sold | $1,415,000+695.8%$601/sqft |
Source: Agent Provided Report a problem | ||
Public tax history
| Year | Property taxes | Tax assessment |
|---|---|---|
| 2024 | $3,395 +23.3% | $55,644 +22.5% |
| 2023 | $2,754 -1.8% | $45,420 |
| 2022 | $2,804 -0.8% | $45,420 |
Find assessor info on the county website
Neighborhood: 72223
Nearby schools
GreatSchools rating
- 9/10Chenal Elementary SchoolGrades: PK-5Distance: 3.2 mi
- 8/10Joe T. Robinson Middle SchoolGrades: 6-8Distance: 3.7 mi
- 4/10Joe T. Robinson High SchoolGrades: 9-12Distance: 4 mi
Schools provided by the listing agent
- Elementary: Don Roberts
- Middle: Pinnacle View
Source: CARMLS. This data may not be complete. We recommend contacting the local school district to confirm school assignments for this home.

Get pre-qualified for a loan
At Zillow Home Loans, we can pre-qualify you in as little as 5 minutes with no impact to your credit score.An equal housing lender. NMLS #10287.


