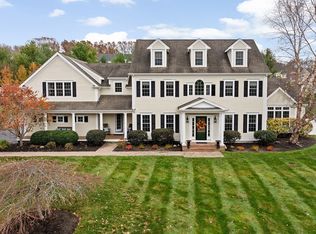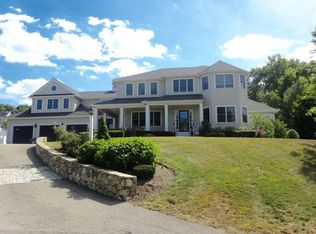Sold for $1,320,000
$1,320,000
12 Ridgewood Xing, Hingham, MA 02043
2beds
4,131sqft
Condominium
Built in 2006
-- sqft lot
$1,424,200 Zestimate®
$320/sqft
$5,278 Estimated rent
Home value
$1,424,200
$1.32M - $1.54M
$5,278/mo
Zestimate® history
Loading...
Owner options
Explore your selling options
What's special
This is an AMAZING home. Easy living in this single family condo home in Ridgewood Crossing. Wonderful 3 bedroom home with gleaming wood floors, 3 fireplaces, 1st floor & 2nd floor primary bedrooms, spacious guest bedrooms, open floor plan, lovely living room with slider out to 11 x 16 deck, lovely sunroom, beautiful library/ office with custom built ins, amazing walkout lower level with fantastic family room with snooker table, kitchenette area & half bath. Lots of storage too. This meticulously maintained home has central air, alarm system, gas heat & cooking. Lots of flexibility with the floor plan- formal dining room is currently being used as an artist studio, 2nd floor exercise room could be another sleeping area & great option to have a first or second floor primary bedroom. Convenient location close to commuter train, Derby shops, restaurants & walking paths. This is one of the larger homes at Ridgewood Crossing. Don't miss out on this rare opportunity!
Zillow last checked: 8 hours ago
Listing updated: February 07, 2024 at 10:50am
Listed by:
Joanne Conway 781-248-7041,
William Raveis R.E. & Home Services 781-749-3007
Bought with:
Joanne Conway
William Raveis R.E. & Home Services
Source: MLS PIN,MLS#: 73185040
Facts & features
Interior
Bedrooms & bathrooms
- Bedrooms: 2
- Bathrooms: 5
- Full bathrooms: 3
- 1/2 bathrooms: 2
Primary bedroom
- Features: Bathroom - Full, Walk-In Closet(s), Flooring - Wood
- Level: First
- Area: 228
- Dimensions: 12 x 19
Bedroom 2
- Features: Bathroom - Full, Walk-In Closet(s), Flooring - Wood
- Level: Second
- Area: 264
- Dimensions: 12 x 22
Bedroom 3
- Features: Flooring - Wood
- Level: Second
- Area: 165
- Dimensions: 11 x 15
Primary bathroom
- Features: Yes
Bathroom 1
- Features: Bathroom - Full, Bathroom - Double Vanity/Sink, Bathroom - Tiled With Tub & Shower, Closet - Linen, Flooring - Stone/Ceramic Tile, Countertops - Stone/Granite/Solid
- Level: First
- Area: 216
- Dimensions: 12 x 18
Bathroom 2
- Features: Bathroom - Full, Bathroom - Double Vanity/Sink, Bathroom - Tiled With Shower Stall, Countertops - Stone/Granite/Solid
- Level: Second
- Area: 110
- Dimensions: 10 x 11
Bathroom 3
- Features: Flooring - Stone/Ceramic Tile, Pedestal Sink
- Level: Basement
- Area: 30
- Dimensions: 5 x 6
Dining room
- Features: Flooring - Wood, Recessed Lighting, Crown Molding
- Level: First
- Area: 198
- Dimensions: 11 x 18
Family room
- Features: Flooring - Wall to Wall Carpet, Recessed Lighting
- Level: Basement
- Area: 720
- Dimensions: 18 x 40
Kitchen
- Features: Flooring - Wood, Breakfast Bar / Nook, Recessed Lighting, Stainless Steel Appliances, Crown Molding
- Level: First
- Area: 224
- Dimensions: 14 x 16
Living room
- Features: Closet/Cabinets - Custom Built, Flooring - Wood, Recessed Lighting, Slider, Crown Molding
- Level: First
- Area: 324
- Dimensions: 18 x 18
Office
- Features: Flooring - Wood, French Doors
- Level: First
- Area: 168
- Dimensions: 12 x 14
Heating
- Natural Gas, Fireplace(s)
Cooling
- Central Air
Appliances
- Included: Oven, Dishwasher, Microwave, Range, Refrigerator, Washer, Dryer
- Laundry: Flooring - Stone/Ceramic Tile, Sink, First Floor, In Unit
Features
- Closet/Cabinets - Custom Built, Recessed Lighting, Ceiling Fan(s), Library, Exercise Room, Sun Room, Home Office, Central Vacuum
- Flooring: Wood, Tile, Carpet
- Doors: French Doors
- Has basement: Yes
- Number of fireplaces: 3
- Fireplace features: Family Room, Living Room
Interior area
- Total structure area: 4,131
- Total interior livable area: 4,131 sqft
Property
Parking
- Total spaces: 4
- Parking features: Attached, Off Street
- Attached garage spaces: 2
- Uncovered spaces: 2
Features
- Patio & porch: Deck, Patio
- Exterior features: Deck, Patio
Details
- Parcel number: 4683726
- Zoning: condo
Construction
Type & style
- Home type: Condo
- Property subtype: Condominium
Materials
- Roof: Shingle
Condition
- Year built: 2006
Utilities & green energy
- Electric: Circuit Breakers
- Sewer: Private Sewer
- Water: Public
Community & neighborhood
Security
- Security features: Security System
Senior living
- Senior community: Yes
Location
- Region: Hingham
HOA & financial
HOA
- HOA fee: $976 monthly
- Services included: Insurance, Maintenance Structure, Road Maintenance, Maintenance Grounds, Snow Removal, Trash
Price history
| Date | Event | Price |
|---|---|---|
| 2/5/2024 | Sold | $1,320,000-5.6%$320/sqft |
Source: MLS PIN #73185040 Report a problem | ||
| 1/20/2024 | Pending sale | $1,399,000$339/sqft |
Source: | ||
| 1/19/2024 | Listed for sale | $1,399,000$339/sqft |
Source: | ||
| 1/19/2024 | Pending sale | $1,399,000$339/sqft |
Source: | ||
| 12/5/2023 | Listed for sale | $1,399,000$339/sqft |
Source: MLS PIN #73185038 Report a problem | ||
Public tax history
| Year | Property taxes | Tax assessment |
|---|---|---|
| 2025 | $13,408 +17% | $1,254,300 +18.8% |
| 2024 | $11,460 +16.9% | $1,056,200 +7.7% |
| 2023 | $9,803 +0.8% | $980,300 +16.6% |
Find assessor info on the county website
Neighborhood: 02043
Nearby schools
GreatSchools rating
- 9/10Plymouth River Elementary SchoolGrades: K-5Distance: 0.6 mi
- 8/10Hingham Middle SchoolGrades: 6-8Distance: 2.6 mi
- 10/10Hingham High SchoolGrades: 9-12Distance: 1.7 mi
Schools provided by the listing agent
- Elementary: Plymouth River
- Middle: Hingham Middle
- High: Hingham High
Source: MLS PIN. This data may not be complete. We recommend contacting the local school district to confirm school assignments for this home.
Get a cash offer in 3 minutes
Find out how much your home could sell for in as little as 3 minutes with a no-obligation cash offer.
Estimated market value$1,424,200
Get a cash offer in 3 minutes
Find out how much your home could sell for in as little as 3 minutes with a no-obligation cash offer.
Estimated market value
$1,424,200

