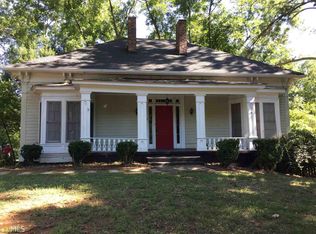PRE-CIVIL WAR HOME W/ ALL THE PERKS OF 21st CENTURY LIVING- utilities updated & remodeled w/ a Federal grant in 1994. Located w/in walking distance of downtown Cave Spring's shopping, dining & Rolater Park - home to the cave which the spring emanates from. Soaring columns and a large front "planters porch/balcony". Step inside & experience the gentle embrace of this home's workmanship that has withstood the test of time. Heart of pine floors, high celings, crown molding, spacious rooms & lovely surprises around every corner. There is a 5th bedroom/formal dining room option. Choose from 3 porches (1 screened) to enjoy your morning cup & listen to the songbirds welcome the day.
This property is off market, which means it's not currently listed for sale or rent on Zillow. This may be different from what's available on other websites or public sources.
