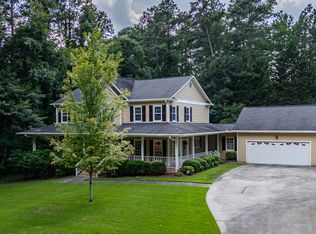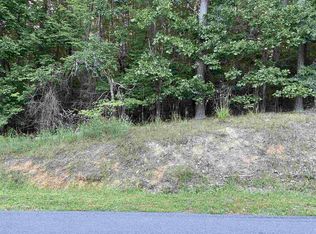Looking for a little slice of heaven? Here it is! This beautiful 5BR/2.5BA home sits minutes from downtown. Featuring an updated kitchen with smart double oven, master & 3 bedrooms upstairs with 5th bedroom on the main floor, large separate dining room, spacious living room with wood burning fireplace, office and screened back porch--this home has it all! Entertain on the rear deck and enjoy the large, private backyard to play in!
This property is off market, which means it's not currently listed for sale or rent on Zillow. This may be different from what's available on other websites or public sources.

