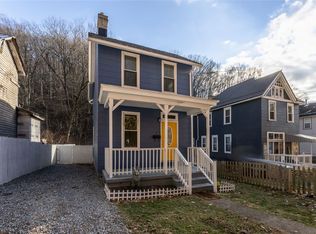Sold for $275,000
$275,000
12 River Rd, Sewickley, PA 15143
4beds
1,320sqft
Single Family Residence
Built in 1910
0.34 Acres Lot
$276,800 Zestimate®
$208/sqft
$2,034 Estimated rent
Home value
$276,800
$263,000 - $291,000
$2,034/mo
Zestimate® history
Loading...
Owner options
Explore your selling options
What's special
This home in Quaker Valley School District brings original character and just the right amount of updates. The living room features coffered ceilings, custom built-ins, and a decorative fireplace. The dining room is spacious and ready for your next gathering, while the kitchen delivers on both storage and counterspace. A bonus mudroom leads to a private back deck. Upstairs you’ll find 3 bedrooms, a renovated full bath, and second-floor laundry (no more basement trips!). The finished attic serves as a 4th bedroom with a walk in closet. A brand new garage with mini splits for air, heat and electric is perfect for hobbyists. Updates include updated electric and a newer metal roof. Conveniently located near Route 65, I-79, and the shops and restaurants of Sewickley.
Zillow last checked: 8 hours ago
Listing updated: July 17, 2025 at 08:48am
Listed by:
Jennifer Drass 724-933-6300,
RE/MAX SELECT REALTY
Bought with:
Meg Smith, RS345379
COMPASS PENNSYLVANIA, LLC
Source: WPMLS,MLS#: 1704977 Originating MLS: West Penn Multi-List
Originating MLS: West Penn Multi-List
Facts & features
Interior
Bedrooms & bathrooms
- Bedrooms: 4
- Bathrooms: 1
- Full bathrooms: 1
Primary bedroom
- Level: Upper
- Dimensions: 13x11
Bedroom 2
- Level: Upper
- Dimensions: 12x16
Bedroom 3
- Level: Upper
- Dimensions: 10x6
Bedroom 4
- Level: Upper
- Dimensions: 14x11
Bonus room
- Level: Main
- Dimensions: 10x5
Dining room
- Level: Main
- Dimensions: 14x13
Kitchen
- Level: Main
- Dimensions: 11x10
Laundry
- Level: Upper
- Dimensions: 9x5
Living room
- Level: Main
- Dimensions: 14x17
Heating
- Forced Air, Gas
Cooling
- Central Air
Appliances
- Included: Some Gas Appliances, Dryer, Dishwasher, Disposal, Microwave, Refrigerator, Stove, Washer
Features
- Flooring: Hardwood, Vinyl
- Basement: Unfinished,Walk-Out Access
- Number of fireplaces: 1
- Fireplace features: Family/Living/Great Room
Interior area
- Total structure area: 1,320
- Total interior livable area: 1,320 sqft
Property
Parking
- Parking features: Detached, Garage, Off Street
- Has garage: Yes
Features
- Levels: Three Or More
- Stories: 3
Lot
- Size: 0.34 Acres
- Dimensions: 0.3374
Details
- Parcel number: 0343F00034000001
Construction
Type & style
- Home type: SingleFamily
- Architectural style: Colonial,Three Story
- Property subtype: Single Family Residence
Materials
- Frame
- Roof: Metal
Condition
- Resale
- Year built: 1910
Utilities & green energy
- Sewer: Public Sewer
- Water: Public
Community & neighborhood
Location
- Region: Sewickley
Price history
| Date | Event | Price |
|---|---|---|
| 7/17/2025 | Pending sale | $275,000$208/sqft |
Source: | ||
| 7/16/2025 | Sold | $275,000$208/sqft |
Source: | ||
| 6/11/2025 | Contingent | $275,000$208/sqft |
Source: | ||
| 6/7/2025 | Listed for sale | $275,000+20.1%$208/sqft |
Source: | ||
| 8/11/2023 | Sold | $229,000+15.1%$173/sqft |
Source: | ||
Public tax history
| Year | Property taxes | Tax assessment |
|---|---|---|
| 2025 | $3,589 +438.6% | $106,800 +399.1% |
| 2024 | $666 +257.5% | $21,400 -45.7% |
| 2023 | $186 | $39,400 |
Find assessor info on the county website
Neighborhood: Haysville
Nearby schools
GreatSchools rating
- 7/10Osborne Elementary SchoolGrades: K-5Distance: 0.6 mi
- 7/10Quaker Valley Middle SchoolGrades: 6-8Distance: 1.3 mi
- 9/10Quaker Valley High SchoolGrades: 9-12Distance: 3.3 mi
Schools provided by the listing agent
- District: Quaker Valley
Source: WPMLS. This data may not be complete. We recommend contacting the local school district to confirm school assignments for this home.

Get pre-qualified for a loan
At Zillow Home Loans, we can pre-qualify you in as little as 5 minutes with no impact to your credit score.An equal housing lender. NMLS #10287.
