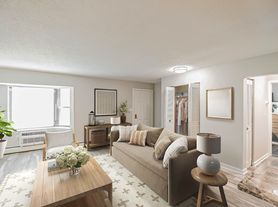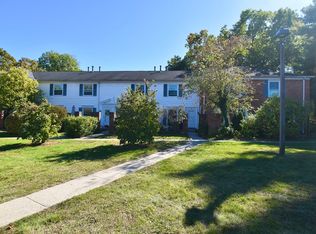have 4 bed and 2 full bath,big space ,nice area ,quiet and nice neighborhoods,I accept section 8.ready to show march 1 2026
Utilities are not included. ready to show march 1 2026
House for rent
Accepts Zillow applications
$3,600/mo
Fees may apply
12 Riverdale Rd, Enfield, CT 06082
4beds
2,031sqft
Price may not include required fees and charges. Price shown reflects the lease term provided. Learn more|
Single family residence
Available Wed Apr 1 2026
Cats, dogs OK
Central air
Hookups laundry
Attached garage parking
Baseboard
What's special
Big space
- 36 days |
- -- |
- -- |
Zillow last checked: 9 hours ago
Listing updated: January 30, 2026 at 02:46pm
Travel times
Facts & features
Interior
Bedrooms & bathrooms
- Bedrooms: 4
- Bathrooms: 2
- Full bathrooms: 2
Heating
- Baseboard
Cooling
- Central Air
Appliances
- Included: Dishwasher, Freezer, Oven, Refrigerator, WD Hookup
- Laundry: Hookups
Features
- WD Hookup
- Flooring: Carpet, Hardwood, Tile
Interior area
- Total interior livable area: 2,031 sqft
Property
Parking
- Parking features: Attached, Detached
- Has attached garage: Yes
- Details: Contact manager
Features
- Exterior features: Bicycle storage, Heating system: Baseboard
Details
- Parcel number: ENFIM020L0255
Construction
Type & style
- Home type: SingleFamily
- Property subtype: Single Family Residence
Community & HOA
Location
- Region: Enfield
Financial & listing details
- Lease term: 1 Year
Price history
| Date | Event | Price |
|---|---|---|
| 1/16/2026 | Listed for rent | $3,600$2/sqft |
Source: Zillow Rentals Report a problem | ||
| 7/26/2025 | Listing removed | $3,600$2/sqft |
Source: Zillow Rentals Report a problem | ||
| 6/28/2025 | Listed for rent | $3,600$2/sqft |
Source: Zillow Rentals Report a problem | ||
| 6/27/2025 | Sold | $350,000-2.8%$172/sqft |
Source: | ||
| 5/16/2025 | Pending sale | $360,000$177/sqft |
Source: | ||
Neighborhood: Thompsonville
Nearby schools
GreatSchools rating
- NAEnfield Street SchoolGrades: K-2Distance: 0.7 mi
- 5/10John F. Kennedy Middle SchoolGrades: 6-8Distance: 2.6 mi
- 5/10Enfield High SchoolGrades: 9-12Distance: 0.5 mi

