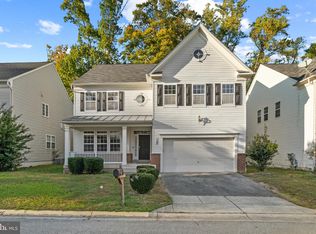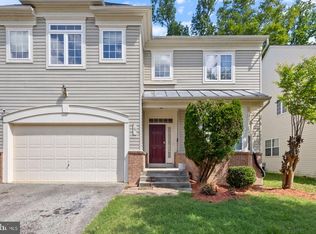SPACIOUS 4 BED RM, 2.5 BATHS COLONIAL. HUGE EAT-IN KITCHEN W/GRANITE COUNTERS AND STAINLESS APPLIANCES. OPEN 2 STORY FAMILY ROOM WITH COZY FIREPLACE. FORMAL DINING AND LIVING ROOMS. BACKS TO WOODS WITH VIEWS OF THE POTOMAC RIVER.
This property is off market, which means it's not currently listed for sale or rent on Zillow. This may be different from what's available on other websites or public sources.

