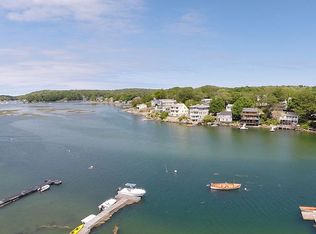Sold for $620,000
$620,000
12 Riverside Ave, Gloucester, MA 01930
3beds
1,443sqft
Single Family Residence
Built in 1931
4,838 Square Feet Lot
$648,700 Zestimate®
$430/sqft
$3,148 Estimated rent
Home value
$648,700
$590,000 - $714,000
$3,148/mo
Zestimate® history
Loading...
Owner options
Explore your selling options
What's special
Must see Colonial home w/ recent updates, conveniently located near Rt. 128 & commuter rail. This home offers a distinctive blend of classic charm featuring original woodwork, newly refinished hardwood floors & a delightful 3-season sunroom porch! Enter through the front to discover a beautiful staircase & cozy living room with a fireplace. Towards the back, the open floor plan includes a kitchen & dining area with access to sunporch, deck & spacious rear yard. Upstairs boasts 3 bedrooms, 1 full bath & a walk-up attic for storage. Outside, enjoy a generously sized yard with a large, newer deck perfect for private outdoor activities. Additional features include a detached single-car garage, driveway parking for 3 cars tandem & available street parking. Spacious basement w/ exterior access to the yard. Recent updates include interior paint, new electrical panel, a water heater & heating system approximately 7 yrs old, roof less than 2 years old. First Open House Thurs 6/20 5:30-7pm!
Zillow last checked: 8 hours ago
Listing updated: August 08, 2024 at 02:41pm
Listed by:
JigSaw Team 781-526-5862,
Citylight Homes LLC 978-977-0050,
Jody Fricia Geany 781-526-5862
Bought with:
David M. Ryder
Ryder Realty, Inc.
Source: MLS PIN,MLS#: 73254416
Facts & features
Interior
Bedrooms & bathrooms
- Bedrooms: 3
- Bathrooms: 1
- Full bathrooms: 1
Primary bedroom
- Features: Flooring - Hardwood
- Level: Second
- Area: 149
- Dimensions: 12 x 12.42
Bedroom 2
- Features: Flooring - Hardwood
- Level: Second
- Area: 127.5
- Dimensions: 11.25 x 11.33
Bedroom 3
- Features: Flooring - Hardwood
- Level: Second
- Area: 125.63
- Dimensions: 11.25 x 11.17
Bathroom 1
- Features: Bathroom - Full
- Level: First
- Area: 45.92
- Dimensions: 7.25 x 6.33
Dining room
- Features: Flooring - Hardwood
- Level: First
- Area: 146.51
- Dimensions: 12.83 x 11.42
Kitchen
- Features: Flooring - Hardwood
- Level: First
- Area: 135.1
- Dimensions: 11.83 x 11.42
Living room
- Features: Ceiling Fan(s), Flooring - Hardwood
- Level: First
- Area: 206.67
- Dimensions: 13.33 x 15.5
Heating
- Hot Water, Natural Gas
Cooling
- None
Appliances
- Included: Gas Water Heater, Range, Dishwasher, Refrigerator, Washer, Dryer
- Laundry: Electric Dryer Hookup, Washer Hookup
Features
- Sun Room
- Flooring: Wood, Laminate, Flooring - Hardwood
- Basement: Full,Bulkhead,Sump Pump,Unfinished
- Number of fireplaces: 1
- Fireplace features: Living Room
Interior area
- Total structure area: 1,443
- Total interior livable area: 1,443 sqft
Property
Parking
- Total spaces: 4
- Parking features: Detached, Paved Drive, Tandem, Paved
- Garage spaces: 1
- Uncovered spaces: 3
Features
- Patio & porch: Porch - Enclosed, Deck - Wood
- Exterior features: Balcony / Deck, Porch - Enclosed, Deck - Wood, Rain Gutters
- Fencing: Fenced/Enclosed
- Waterfront features: Ocean, 1 to 2 Mile To Beach, Beach Ownership(Public)
Lot
- Size: 4,838 sqft
Details
- Parcel number: M:0037 B:0007 L:0000,1895587
- Zoning: R-5
Construction
Type & style
- Home type: SingleFamily
- Architectural style: Colonial
- Property subtype: Single Family Residence
Materials
- Frame, Stone
- Foundation: Stone
- Roof: Shingle
Condition
- Year built: 1931
Utilities & green energy
- Electric: Circuit Breakers
- Sewer: Public Sewer
- Water: Public
- Utilities for property: for Electric Range, for Electric Dryer, Washer Hookup
Community & neighborhood
Community
- Community features: Shopping, Park, Medical Facility, Laundromat, Highway Access, House of Worship, Public School, T-Station
Location
- Region: Gloucester
Other
Other facts
- Listing terms: Seller W/Participate
Price history
| Date | Event | Price |
|---|---|---|
| 8/8/2024 | Sold | $620,000+12.7%$430/sqft |
Source: MLS PIN #73254416 Report a problem | ||
| 6/19/2024 | Listed for sale | $549,900$381/sqft |
Source: MLS PIN #73254416 Report a problem | ||
Public tax history
| Year | Property taxes | Tax assessment |
|---|---|---|
| 2025 | $4,670 | $480,000 |
| 2024 | $4,670 +4.3% | $480,000 +13.5% |
| 2023 | $4,477 | $422,800 |
Find assessor info on the county website
Neighborhood: 01930
Nearby schools
GreatSchools rating
- 7/10Plum Cove SchoolGrades: K-5Distance: 3.8 mi
- 4/10Ralph B O'Maley Innovation Middle SchoolGrades: 6-8Distance: 0.7 mi
- 4/10Gloucester High SchoolGrades: 9-12Distance: 0.4 mi
Schools provided by the listing agent
- Elementary: Beeman
- Middle: O'maley Middle
- High: Gloucester Hs
Source: MLS PIN. This data may not be complete. We recommend contacting the local school district to confirm school assignments for this home.
Get a cash offer in 3 minutes
Find out how much your home could sell for in as little as 3 minutes with a no-obligation cash offer.
Estimated market value$648,700
Get a cash offer in 3 minutes
Find out how much your home could sell for in as little as 3 minutes with a no-obligation cash offer.
Estimated market value
$648,700
