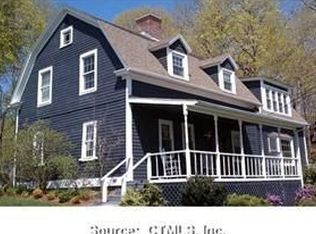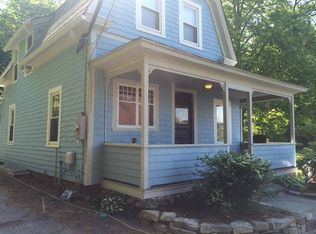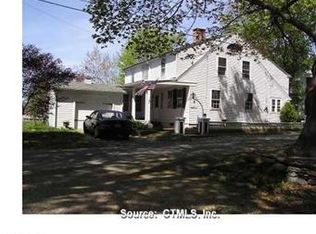Sold for $850,000
$850,000
12 Riverside Place, Ledyard, CT 06335
4beds
2,959sqft
Single Family Residence
Built in 1903
0.55 Acres Lot
$999,500 Zestimate®
$287/sqft
$3,323 Estimated rent
Home value
$999,500
$920,000 - $1.10M
$3,323/mo
Zestimate® history
Loading...
Owner options
Explore your selling options
What's special
Wonderful opportunity to make this beautiful waterfront Victorian your very own private oasis. Charm galore with wrap-around porch to enjoy cool summer breezes and stunning sunsets over the Thames River. Perfect home for entertaining. Situated on a cul-de-sac in Gales Ferry Village, this is a fantastic location from which to watch the annual Yale-Harvard Regatta each June. Comes with dock, greenhouse and a 2-car detached garage. Only a twenty minute drive to downtown Mystic. Conveniently located between New York City and Boston, with easy access to TF Green, Bradley and Tweed airports. This is a must-see home!
Zillow last checked: 8 hours ago
Listing updated: July 09, 2024 at 08:18pm
Listed by:
Elizabeth Johnstone 860-287-1641,
Berkshire Hathaway NE Prop. 860-536-4906
Bought with:
Stephano Stravoravdis, RES.0807925
William Raveis Real Estate
Source: Smart MLS,MLS#: 170580909
Facts & features
Interior
Bedrooms & bathrooms
- Bedrooms: 4
- Bathrooms: 3
- Full bathrooms: 3
Primary bedroom
- Level: Upper
- Area: 224 Square Feet
- Dimensions: 14 x 16
Bedroom
- Level: Upper
- Area: 234 Square Feet
- Dimensions: 13 x 18
Bedroom
- Level: Upper
- Area: 140 Square Feet
- Dimensions: 10 x 14
Bedroom
- Level: Upper
- Area: 130 Square Feet
- Dimensions: 10 x 13
Dining room
- Level: Main
- Area: 224 Square Feet
- Dimensions: 14 x 16
Family room
- Level: Main
- Area: 294 Square Feet
- Dimensions: 14 x 21
Kitchen
- Features: Granite Counters
- Level: Main
- Area: 168 Square Feet
- Dimensions: 12 x 14
Living room
- Level: Main
- Area: 330 Square Feet
- Dimensions: 15 x 22
Heating
- Forced Air, Oil
Cooling
- Central Air
Appliances
- Included: Range Hood, Refrigerator, Dishwasher, Disposal, Wine Cooler, Water Heater
- Laundry: Main Level
Features
- Basement: Partial
- Attic: None
- Number of fireplaces: 2
Interior area
- Total structure area: 2,959
- Total interior livable area: 2,959 sqft
- Finished area above ground: 2,959
Property
Parking
- Total spaces: 2
- Parking features: Detached, Garage Door Opener, Private, Driveway
- Garage spaces: 2
- Has uncovered spaces: Yes
Features
- Patio & porch: Deck, Patio, Porch, Wrap Around
- Exterior features: Garden, Rain Gutters, Stone Wall
- Has view: Yes
- View description: Water
- Has water view: Yes
- Water view: Water
- Waterfront features: Waterfront, Dock or Mooring, Walk to Water
Lot
- Size: 0.55 Acres
- Features: Cul-De-Sac, Historic District, Landscaped, In Flood Zone
Details
- Parcel number: 1512806
- Zoning: R20
Construction
Type & style
- Home type: SingleFamily
- Architectural style: Victorian
- Property subtype: Single Family Residence
Materials
- Other
- Foundation: Concrete Perimeter
- Roof: Asphalt
Condition
- New construction: No
- Year built: 1903
Utilities & green energy
- Sewer: Septic Tank
- Water: Public
Community & neighborhood
Community
- Community features: Medical Facilities, Playground, Public Rec Facilities, Shopping/Mall
Location
- Region: Gales Ferry
- Subdivision: Gales Ferry
Price history
| Date | Event | Price |
|---|---|---|
| 9/14/2023 | Sold | $850,000$287/sqft |
Source: | ||
| 8/20/2023 | Pending sale | $850,000$287/sqft |
Source: | ||
| 8/19/2023 | Listed for sale | $850,000+176.9%$287/sqft |
Source: | ||
| 7/15/1998 | Sold | $307,000$104/sqft |
Source: | ||
Public tax history
| Year | Property taxes | Tax assessment |
|---|---|---|
| 2025 | $11,131 +7.3% | $293,162 -0.5% |
| 2024 | $10,372 +1.9% | $294,562 |
| 2023 | $10,180 +2.2% | $294,562 |
Find assessor info on the county website
Neighborhood: Gales Ferry
Nearby schools
GreatSchools rating
- 5/10Juliet W. Long SchoolGrades: 3-5Distance: 2 mi
- 4/10Ledyard Middle SchoolGrades: 6-8Distance: 2 mi
- 5/10Ledyard High SchoolGrades: 9-12Distance: 5.1 mi
Schools provided by the listing agent
- High: Ledyard
Source: Smart MLS. This data may not be complete. We recommend contacting the local school district to confirm school assignments for this home.
Get pre-qualified for a loan
At Zillow Home Loans, we can pre-qualify you in as little as 5 minutes with no impact to your credit score.An equal housing lender. NMLS #10287.
Sell for more on Zillow
Get a Zillow Showcase℠ listing at no additional cost and you could sell for .
$999,500
2% more+$19,990
With Zillow Showcase(estimated)$1,019,490


