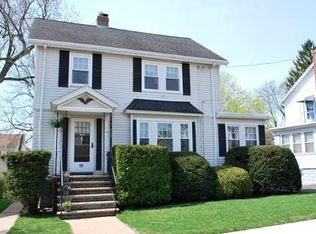Wonderful opportunity to be the new owner of this Center Entrance Colonial located in a desirable West Medford neighborhood. This beautiful home with period details and gorgeous hardwood flooring throughout has been lovingly owned and maintained by the same family for 51 years. Offering; 3 bedrooms, 3 baths, a front to back living room with a gas insert fireplace & custom built-in cabinetry, this house is the perfect place to call home, Enjoy the sundrenched den, dining room with built in & window seats, updated kitchen leading to a bright family room with access to the deck. From here you can access the great level yard and detached garage. Expansion possibilities in the attic accessible through one of the bedrooms. Full basement with finished area. Amazing location 7 miles to Boston. walking distance to the Commuter Rail and Bus 95;326 stop right across the street. Enjoy Playstead Park and all the restaurants and shops that downtown W.Medford offers
This property is off market, which means it's not currently listed for sale or rent on Zillow. This may be different from what's available on other websites or public sources.
