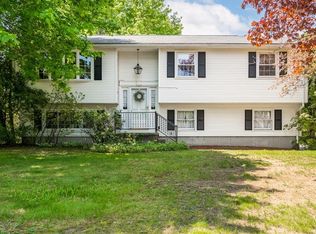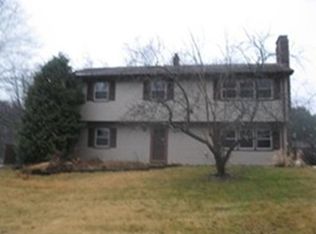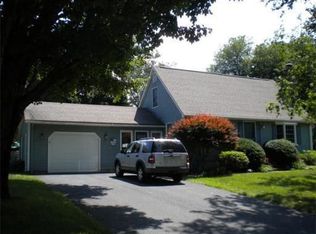Very Well Maintained Home with New Kitchen, Cherry Mission Styled Soft Closing Cabinets, Stainless Steel Appliances, Granite Counters Recessed and Under Cabinet Lighting & New Tile Flooring. Dining Area with pre-finished Maple Floors w/access to a large deck, Maple floors continue into the spacious, open LR., Hallway and Entry Stair Treads.The living area upstairs is bright, spacious and comfortable! The good size owners Bedroom has good closet space and convenient access to the Main Bathrm.Two more Bedrms with closets, ceiling fans and comfortable carpeting. You will love the Lower Level living area perfect for gatherings with it's wood beamed ceiling Family Rm and wood burning Fireplace. Small area off the Family Room for hobbies or projects. There is a 3/4 Bathroom and Laundry on the lower level too. Oil hot air heat and Central Air too. The Backyard is very private! The Deck has a remote control retractable awning! There is a cute patio area under the deck. Propane for cooking!
This property is off market, which means it's not currently listed for sale or rent on Zillow. This may be different from what's available on other websites or public sources.


