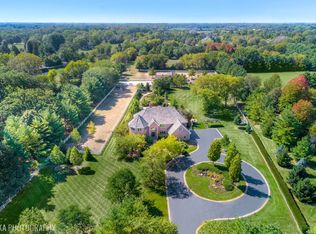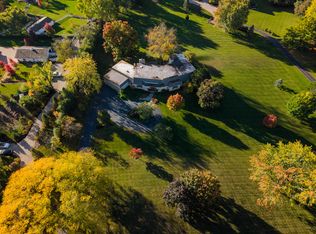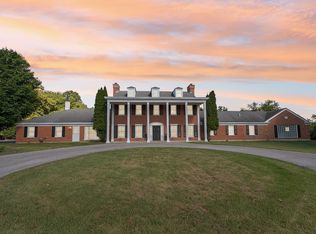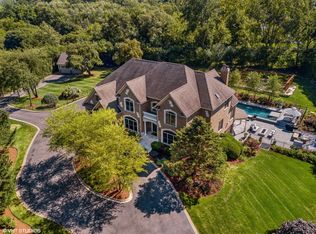Sharp lines and appointed angles, fuse art with functionality from indoor to outdoor spaces creating a harmonious connection among 5.33 acres of pure serenity. Design elements, dramatic entrances and expansive windows invite the outside in while redefining opulence. French doors unveil expansive vaulted ceilings with exposed beams carried throughout the family room and recessed lounge area. This brilliant space is filled with soaring windows complimenting a gorgeous stone fireplace. The opposing side of the family is an exemplary space for entertaining running contiguous with the rest of the main level while featuring an additional area to congregate with a wet bar and multiple sliders outlining the front of the home leading to the wrap around porch. The main floor also showcases a powder room, separate mud/laundry, and a guest suite with double vanities and shower. Aligned to the back of the home is an elegant dining room with an intimate fireplace, balcony overlooking the indoor pool and sliding door access to the yard. Down the hall from the dining room on its own wing is the primary suite with vaulted ceilings, separate siting room, fireplace, sliders to a private patio, sprawling closet accommodating any size wardrobe and 2 access points to a spa like primary bath with an oversized independent soaking tub, phenomenal shower with rain features and double vanities. 2 additional levels offer separate living quarters with a loft and guest suite on one and the offering full bathroom and laundry room down the hall from the bedroom. The 4th bedroom is a sweeping space above of the garage with a Romeo and Joliet balcony. Ground level to the yard is a stunning kitchen with natural hickory cabinets, granite counters, new Wolf range, new Sub Zero Fridge, separate breakfast bar area and access to 3- seasons room. Finished walkout lower level with an additional fireplace, full bathroom with single vanity and shower. The walkout lower level also offers a separate lap pool and hot tub room overlooking the meticulous landscaped grounds. 4-car attached garage! Incredible outdoor space with multiple patios consisting of a bluestone patio, pavers that surround the outdoor fireplace, hardscape, stones that fill the yard making for a much more maintenance free property and beautiful trails throughout. Located within the top-rated Barrington 220 school district and close to horse-riding trails, this property perfectly combines luxury, privacy, and convenience. New in the last year is the majority of windows, fixtures, appliances, electric, plumbing, exterior stonework, new wet bar and DaVinci roof.
Active
$1,795,000
12 Rock Ridge Rd, Barrington, IL 60010
4beds
5,382sqft
Est.:
Single Family Residence
Built in 1982
5.33 Acres Lot
$-- Zestimate®
$334/sqft
$-- HOA
What's special
Gorgeous stone fireplaceIntimate fireplaceOutdoor fireplaceLap poolHot tub roomPrivate patioExpansive windows
- 100 days |
- 1,975 |
- 56 |
Zillow last checked: 8 hours ago
Listing updated: January 25, 2026 at 03:56pm
Listing courtesy of:
Robbie Morrison 847-222-5000,
Coldwell Banker Realty
Source: MRED as distributed by MLS GRID,MLS#: 12509218
Tour with a local agent
Facts & features
Interior
Bedrooms & bathrooms
- Bedrooms: 4
- Bathrooms: 6
- Full bathrooms: 5
- 1/2 bathrooms: 1
Rooms
- Room types: Breakfast Room, Den, Loft, Office, Recreation Room, Sitting Room, Storage, Sun Room, Walk In Closet, Workshop
Primary bedroom
- Features: Flooring (Hardwood), Bathroom (Full, Double Sink, Tub & Separate Shwr)
- Level: Main
- Area: 440 Square Feet
- Dimensions: 22X20
Bedroom 2
- Features: Flooring (Hardwood)
- Level: Main
- Area: 216 Square Feet
- Dimensions: 18X12
Bedroom 3
- Features: Flooring (Hardwood)
- Level: Second
- Area: 270 Square Feet
- Dimensions: 18X15
Bedroom 4
- Features: Flooring (Other)
- Level: Second
- Area: 630 Square Feet
- Dimensions: 30X21
Breakfast room
- Features: Flooring (Ceramic Tile)
- Level: Main
- Area: 255 Square Feet
- Dimensions: 17X15
Den
- Features: Flooring (Hardwood)
- Level: Main
- Area: 247 Square Feet
- Dimensions: 19X13
Dining room
- Features: Flooring (Hardwood)
- Level: Main
- Area: 375 Square Feet
- Dimensions: 25X15
Family room
- Features: Flooring (Hardwood)
- Level: Main
- Area: 672 Square Feet
- Dimensions: 28X24
Kitchen
- Features: Kitchen (Eating Area-Breakfast Bar, Eating Area-Table Space, Island, Pantry-Closet, Breakfast Room, Custom Cabinetry, Granite Counters, Pantry, Updated Kitchen), Flooring (Ceramic Tile)
- Level: Main
- Area: 285 Square Feet
- Dimensions: 19X15
Laundry
- Features: Flooring (Ceramic Tile)
- Level: Main
- Area: 84 Square Feet
- Dimensions: 14X6
Loft
- Features: Flooring (Hardwood)
- Level: Second
- Area: 150 Square Feet
- Dimensions: 15X10
Office
- Features: Flooring (Hardwood)
- Level: Third
- Area: 224 Square Feet
- Dimensions: 16X14
Other
- Features: Flooring (Ceramic Tile)
- Level: Basement
- Area: 525 Square Feet
- Dimensions: 25X21
Sitting room
- Features: Flooring (Hardwood)
- Level: Main
- Area: 320 Square Feet
- Dimensions: 20X16
Storage
- Features: Flooring (Other)
- Level: Basement
- Area: 345 Square Feet
- Dimensions: 23X15
Sun room
- Features: Flooring (Other)
- Level: Main
- Area: 176 Square Feet
- Dimensions: 16X11
Walk in closet
- Features: Flooring (Hardwood)
- Level: Main
- Area: 153 Square Feet
- Dimensions: 17X9
Other
- Features: Flooring (Hardwood)
- Level: Third
- Area: 99 Square Feet
- Dimensions: 11X9
Heating
- Natural Gas, Forced Air, Radiant, Sep Heating Systems - 2+, Indv Controls, Zoned
Cooling
- Central Air, Zoned
Appliances
- Included: Range, Microwave, Dishwasher, High End Refrigerator, Disposal, Stainless Steel Appliance(s), Water Softener, Humidifier
- Laundry: Main Level, Upper Level, Laundry Closet, Multiple Locations, Sink
Features
- Vaulted Ceiling(s), Dry Bar, Wet Bar, 1st Floor Bedroom, In-Law Floorplan, 1st Floor Full Bath, Built-in Features, Walk-In Closet(s), Beamed Ceilings, Granite Counters, Separate Dining Room, Pantry
- Flooring: Hardwood
- Windows: Screens, Skylight(s)
- Basement: Finished,Crawl Space,Exterior Entry,Rec/Family Area,Storage Space,Daylight,Partial,Walk-Out Access
- Number of fireplaces: 4
- Fireplace features: Wood Burning, Attached Fireplace Doors/Screen, Gas Starter, Family Room, Master Bedroom, Basement, Dining Room
Interior area
- Total structure area: 0
- Total interior livable area: 5,382 sqft
Property
Parking
- Total spaces: 4
- Parking features: Asphalt, Side Driveway, Garage Door Opener, Heated Garage, Garage, Yes, Garage Owned, Attached
- Attached garage spaces: 4
- Has uncovered spaces: Yes
Accessibility
- Accessibility features: No Disability Access
Features
- Stories: 3
- Patio & porch: Patio
- Exterior features: Balcony, Fire Pit, Lighting
- Pool features: Indoor
- Has spa: Yes
- Spa features: Indoor Hot Tub
Lot
- Size: 5.33 Acres
- Dimensions: 94x236x471x306x636x288
- Features: Cul-De-Sac, Landscaped, Mature Trees
Details
- Additional structures: None
- Parcel number: 2029151008
- Special conditions: List Broker Must Accompany
- Other equipment: Water-Softener Owned, Ceiling Fan(s)
Construction
Type & style
- Home type: SingleFamily
- Architectural style: Contemporary
- Property subtype: Single Family Residence
Materials
- Stone
- Foundation: Concrete Perimeter
- Roof: Other
Condition
- New construction: No
- Year built: 1982
Utilities & green energy
- Electric: Service - 400 Amp or Greater
- Sewer: Septic Tank
- Water: Well
Community & HOA
Community
- Features: Horse-Riding Trails, Street Paved
- Security: Security System, Carbon Monoxide Detector(s)
HOA
- Services included: None
Location
- Region: Barrington
Financial & listing details
- Price per square foot: $334/sqft
- Tax assessed value: $1,177,017
- Annual tax amount: $27,524
- Date on market: 11/7/2025
- Ownership: Fee Simple
Estimated market value
Not available
Estimated sales range
Not available
Not available
Price history
Price history
| Date | Event | Price |
|---|---|---|
| 11/7/2025 | Listed for sale | $1,795,000+79.5%$334/sqft |
Source: | ||
| 4/1/2024 | Sold | $1,000,000-16.7%$186/sqft |
Source: | ||
| 2/10/2024 | Contingent | $1,200,000$223/sqft |
Source: | ||
| 10/19/2023 | Price change | $1,200,000-4%$223/sqft |
Source: | ||
| 8/11/2023 | Price change | $1,250,000-7.4%$232/sqft |
Source: | ||
Public tax history
Public tax history
| Year | Property taxes | Tax assessment |
|---|---|---|
| 2024 | $27,524 -27.7% | $392,339 -10.9% |
| 2023 | $38,046 -3.5% | $440,335 -10.4% |
| 2022 | $39,438 +3.2% | $491,181 +7.3% |
Find assessor info on the county website
BuyAbility℠ payment
Est. payment
$10,954/mo
Principal & interest
$6960
Property taxes
$3366
Home insurance
$628
Climate risks
Neighborhood: 60010
Nearby schools
GreatSchools rating
- 7/10Countryside Elementary SchoolGrades: K-5Distance: 2.6 mi
- 8/10Barrington Middle School StationGrades: 6-8Distance: 5.2 mi
- 10/10Barrington High SchoolGrades: 9-12Distance: 3.5 mi
Schools provided by the listing agent
- Elementary: Countryside Elementary School
- Middle: Barrington Middle School - Stati
- High: Barrington High School
- District: 220
Source: MRED as distributed by MLS GRID. This data may not be complete. We recommend contacting the local school district to confirm school assignments for this home.
- Loading
- Loading



