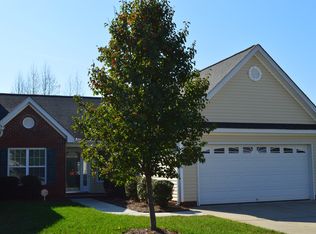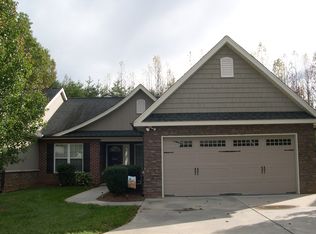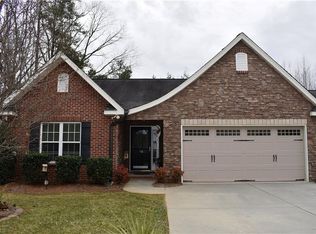Sold for $266,500
$266,500
12 Rocking Ct, Greensboro, NC 27405
3beds
1,471sqft
Stick/Site Built, Residential, Townhouse
Built in 2008
0.11 Acres Lot
$273,300 Zestimate®
$--/sqft
$1,620 Estimated rent
Home value
$273,300
$246,000 - $303,000
$1,620/mo
Zestimate® history
Loading...
Owner options
Explore your selling options
What's special
PRICE IMPROVEMENT with a MOTIVATED SELLER! Simplify your life with single-level, townhome living. Wonderful location on a small cul-de-sac in established neighborhood within Reedy Fork. Extremely well-maintained home with huge open living room with vaulted ceiling (there is enough space for a dining table, if desired) and gas log fireplace. The kitchen has beautiful cabinetry with stainless appliances (fridge remains) and eating space in the breakfast nook. The primary suite has a step-in shower, dual sinks, and large walk-in closet. Two additional guest bedrooms convenient to a second full bath. The back patio is gorgeous with mature landscaping and privacy fence. The garage is spacious for 2 cars and has attic storage above. Washer, dryer, fridge and freezer in garage remain with the home. Reedy Fork has multiple pools, clubhouse for private events, playgrounds, tennis/pickleball courts, walking trails, and a new gym and dog park opening very soon!
Zillow last checked: 8 hours ago
Listing updated: July 19, 2024 at 09:26am
Listed by:
Melinda Pope 336-233-6148,
Kylind Realty LLC
Bought with:
Christopher Pappalardo, 269486
Keller Williams One
Source: Triad MLS,MLS#: 1143141 Originating MLS: Greensboro
Originating MLS: Greensboro
Facts & features
Interior
Bedrooms & bathrooms
- Bedrooms: 3
- Bathrooms: 2
- Full bathrooms: 2
- Main level bathrooms: 2
Primary bedroom
- Level: Main
- Dimensions: 15.25 x 11.75
Bedroom 2
- Level: Main
- Dimensions: 9.67 x 12
Bedroom 3
- Level: Main
- Dimensions: 10.92 x 9.92
Breakfast
- Level: Main
- Dimensions: 9.58 x 9.83
Entry
- Level: Main
- Dimensions: 4.92 x 11
Kitchen
- Level: Main
- Dimensions: 9.08 x 10.5
Living room
- Level: Main
- Dimensions: 28 x 12.58
Heating
- Fireplace(s), Forced Air, Natural Gas
Cooling
- Central Air
Appliances
- Included: Microwave, Dishwasher, Disposal, Free-Standing Range, Gas Water Heater
- Laundry: Dryer Connection, Washer Hookup
Features
- Ceiling Fan(s), Dead Bolt(s), Vaulted Ceiling(s)
- Flooring: Tile, Wood
- Has basement: No
- Attic: Pull Down Stairs
- Number of fireplaces: 1
- Fireplace features: Gas Log, Living Room
Interior area
- Total structure area: 1,471
- Total interior livable area: 1,471 sqft
- Finished area above ground: 1,471
Property
Parking
- Total spaces: 2
- Parking features: Garage, Paved, Driveway, Garage Door Opener, Attached, Garage Faces Front
- Attached garage spaces: 2
- Has uncovered spaces: Yes
Features
- Levels: One
- Stories: 1
- Pool features: Community
- Fencing: Fenced
Lot
- Size: 0.11 Acres
- Dimensions: 42 x 91 x 44 x 110 x 22
- Features: City Lot, Level, Subdivided, Not in Flood Zone, Subdivision
Details
- Parcel number: 0090645
- Zoning: PUD
- Special conditions: Owner Sale
Construction
Type & style
- Home type: Townhouse
- Property subtype: Stick/Site Built, Residential, Townhouse
Materials
- Brick, Vinyl Siding
- Foundation: Slab
Condition
- Year built: 2008
Utilities & green energy
- Sewer: Public Sewer
- Water: Public
Community & neighborhood
Security
- Security features: Smoke Detector(s)
Location
- Region: Greensboro
- Subdivision: Reedy Fork Ranch - Sycamore Glen
HOA & financial
HOA
- Has HOA: Yes
- HOA fee: $50 monthly
- Second HOA fee: $100 monthly
Other
Other facts
- Listing agreement: Exclusive Right To Sell
- Listing terms: Cash,Conventional,FHA,VA Loan
Price history
| Date | Event | Price |
|---|---|---|
| 7/19/2024 | Sold | $266,500-2.7% |
Source: | ||
| 6/11/2024 | Pending sale | $274,000 |
Source: | ||
| 5/30/2024 | Price change | $274,000-1.8% |
Source: | ||
| 5/23/2024 | Listed for sale | $279,000+94.4% |
Source: | ||
| 7/21/2017 | Sold | $143,500-3.4% |
Source: | ||
Public tax history
| Year | Property taxes | Tax assessment |
|---|---|---|
| 2025 | $2,335 | $166,400 |
| 2024 | $2,335 | $166,400 |
| 2023 | $2,335 +2.9% | $166,400 |
Find assessor info on the county website
Neighborhood: 27405
Nearby schools
GreatSchools rating
- 7/10Reedy Fork Area Elementary SchoolGrades: PK-5Distance: 0.8 mi
- 5/10Northeast Guilford Middle SchoolGrades: 6-8Distance: 1.3 mi
- 4/10Northeast Guilford High SchoolGrades: 9-12Distance: 1.5 mi
Schools provided by the listing agent
- Elementary: Reedy Fork
- Middle: Northeast
- High: Northeast
Source: Triad MLS. This data may not be complete. We recommend contacting the local school district to confirm school assignments for this home.
Get a cash offer in 3 minutes
Find out how much your home could sell for in as little as 3 minutes with a no-obligation cash offer.
Estimated market value
$273,300


