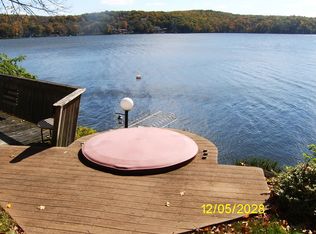Sold for $700,000
Street View
$700,000
12 Rocky Point Rd, Hewitt, NJ 07421
4beds
3,388sqft
SingleFamily
Built in 1940
0.36 Acres Lot
$2,454,000 Zestimate®
$207/sqft
$3,847 Estimated rent
Home value
$2,454,000
$2.33M - $2.58M
$3,847/mo
Zestimate® history
Loading...
Owner options
Explore your selling options
What's special
12 Rocky Point Rd, Hewitt, NJ 07421 is a single family home that contains 3,388 sq ft and was built in 1940. It contains 4 bedrooms and 2 bathrooms. This home last sold for $700,000 in February 2024.
The Zestimate for this house is $2,454,000. The Rent Zestimate for this home is $3,847/mo.
Facts & features
Interior
Bedrooms & bathrooms
- Bedrooms: 4
- Bathrooms: 2
- Full bathrooms: 2
Appliances
- Included: Dishwasher, Dryer, Range / Oven, Refrigerator, Washer
Features
- Basement: Unfinished
- Has fireplace: Yes
Interior area
- Total interior livable area: 3,388 sqft
Property
Parking
- Total spaces: 4
Features
- Exterior features: Vinyl, Wood, Brick
- Has spa: Yes
- Has view: Yes
- View description: Water
- Has water view: Yes
- Water view: Water
Lot
- Size: 0.36 Acres
Details
- Parcel number: 1503512000000006
Construction
Type & style
- Home type: SingleFamily
Condition
- Year built: 1940
Community & neighborhood
Location
- Region: Hewitt
Price history
| Date | Event | Price |
|---|---|---|
| 1/19/2026 | Listing removed | $2,400,000$708/sqft |
Source: | ||
| 1/10/2026 | Listed for sale | $2,400,000-4%$708/sqft |
Source: | ||
| 12/30/2025 | Listing removed | $2,499,997$738/sqft |
Source: | ||
| 11/7/2025 | Listed for sale | $2,499,997-3.8%$738/sqft |
Source: | ||
| 10/29/2025 | Listing removed | $2,599,000$767/sqft |
Source: | ||
Public tax history
| Year | Property taxes | Tax assessment |
|---|---|---|
| 2025 | $23,090 +2.6% | $432,400 -21.7% |
| 2024 | $22,510 | $552,400 |
| 2023 | $22,510 +2.2% | $552,400 |
Find assessor info on the county website
Neighborhood: 07421
Nearby schools
GreatSchools rating
- 5/10Marshall Hill Elementary SchoolGrades: K-5Distance: 1.5 mi
- 3/10MacOpin Middle SchoolGrades: 6-8Distance: 5.7 mi
- 5/10West Milford High SchoolGrades: 9-12Distance: 5.6 mi
Get a cash offer in 3 minutes
Find out how much your home could sell for in as little as 3 minutes with a no-obligation cash offer.
Estimated market value$2,454,000
Get a cash offer in 3 minutes
Find out how much your home could sell for in as little as 3 minutes with a no-obligation cash offer.
Estimated market value
$2,454,000
