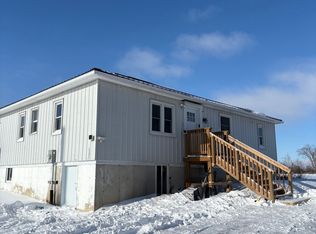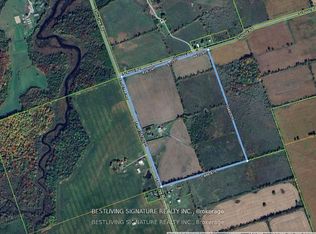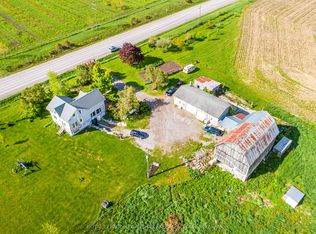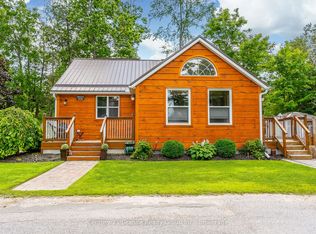Sold for $1,275,000
C$1,275,000
12 Romany Ranch Rd, Kawartha Lakes, ON K0M 1G0
4beds
1,481sqft
Single Family Residence, Residential
Built in 1950
1.38 Acres Lot
$-- Zestimate®
C$861/sqft
C$2,999 Estimated rent
Home value
Not available
Estimated sales range
Not available
$2,999/mo
Loading...
Owner options
Explore your selling options
What's special
Welcome to 12 Romany Ranch Road, a stunning waterfront property nestled on the desirable shores of Balsam Lake. This exceptional cottage is situated on a premium 1.38 acre lot, boasting an impressive 100 feet of pristine waterfront. The property features a brand new armor stone break wall, ensuring both beauty & protection for your lakeside retreat, along with a convenient wet boathouse. The main cottage offers a delightful blend of charm & functionality, featuring two cozy bedrooms & a well-appointed bathroom. The inviting living space is enhanced by a wood-burning fireplace, perfect for creating warm, memorable moments during chilly evenings. The cottage comes fully furnished & turnkey, allowing you to move in seamlessly & start enjoying the lake life immediately. In addition to the main cottage, this property includes a spacious two-bedroom, one-bath guesthouse, ideal for hosting family & friends. You'll also find a separate workshop, providing ample space for hobbies & projects, along with an oversized double car garage for all your storage needs. The dry, flat lot offers tons of privacy, making it a perfect escape from the hustle and bustle of everyday life. Don’t miss the opportunity to own this enchanting lakeside retreat, where relaxation & adventure await at every turn.
Zillow last checked: 8 hours ago
Listing updated: August 20, 2025 at 12:19pm
Listed by:
Sandra Clark, Salesperson,
ROYAL LEPAGE SIGNATURE REALTY
Source: ITSO,MLS®#: 40724944Originating MLS®#: Cornerstone Association of REALTORS®
Facts & features
Interior
Bedrooms & bathrooms
- Bedrooms: 4
- Bathrooms: 2
- Full bathrooms: 1
- 1/2 bathrooms: 1
- Main level bathrooms: 1
- Main level bedrooms: 2
Bedroom
- Level: Main
Bedroom
- Level: Main
Bedroom
- Level: Lower
Bedroom
- Level: Lower
Bathroom
- Features: 4-Piece
- Level: Main
Bathroom
- Features: 2-Piece
- Level: Lower
Dinette
- Level: Lower
Dining room
- Level: Main
Kitchen
- Level: Main
Living room
- Level: Main
Living room
- Level: Lower
Heating
- Electric Forced Air
Cooling
- Central Air
Appliances
- Included: Water Heater, Dishwasher, Dryer, Freezer, Hot Water Tank Owned, Microwave, Refrigerator, Stove, Washer
- Laundry: Lower Level
Features
- High Speed Internet, Ceiling Fan(s), In-law Capability, In-Law Floorplan, Work Bench
- Windows: Window Coverings
- Basement: Partial,Unfinished
- Number of fireplaces: 1
- Fireplace features: Propane
Interior area
- Total structure area: 1,725
- Total interior livable area: 1,481 sqft
- Finished area above ground: 1,481
- Finished area below ground: 244
Property
Parking
- Total spaces: 10
- Parking features: Detached Garage, Gravel, Private Drive Single Wide
- Garage spaces: 2
- Uncovered spaces: 8
Features
- Patio & porch: Deck, Patio
- Exterior features: Landscaped, Privacy, Recreational Area, Year Round Living
- Has view: Yes
- View description: Lake, Trees/Woods, Water
- Has water view: Yes
- Water view: Lake,Water
- Waterfront features: Lake, Direct Waterfront, West, Stairs to Waterfront, Trent System, Access to Water
- Body of water: Balsam Lake
- Frontage type: North
- Frontage length: 239.38
Lot
- Size: 1.38 Acres
- Dimensions: 239.38 x 367.24
- Features: Rural, Pie Shaped Lot, Landscaped, Place of Worship, Rec./Community Centre, Schools, Shopping Nearby
- Topography: Dry,Flat,Level,Open Space
Details
- Additional structures: Boat House, Boathouse-Single Slip, Boathouse-Wetslip, Shed(s), Workshop
- Parcel number: 631650512
- Zoning: RR3
Construction
Type & style
- Home type: SingleFamily
- Architectural style: Cottage
- Property subtype: Single Family Residence, Residential
Materials
- Vinyl Siding
- Foundation: Concrete Block
- Roof: Asphalt Shing
Condition
- 51-99 Years
- New construction: No
- Year built: 1950
Utilities & green energy
- Sewer: Septic Tank
- Water: Drilled Well
- Utilities for property: Cell Service, Electricity Connected, Garbage/Sanitary Collection, Recycling Pickup, Phone Connected
Community & neighborhood
Location
- Region: Kawartha Lakes
Price history
| Date | Event | Price |
|---|---|---|
| 6/10/2025 | Sold | C$1,275,000C$861/sqft |
Source: ITSO #40724944 Report a problem | ||
Public tax history
Tax history is unavailable.
Neighborhood: K0M
Nearby schools
GreatSchools rating
No schools nearby
We couldn't find any schools near this home.



